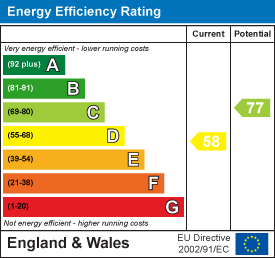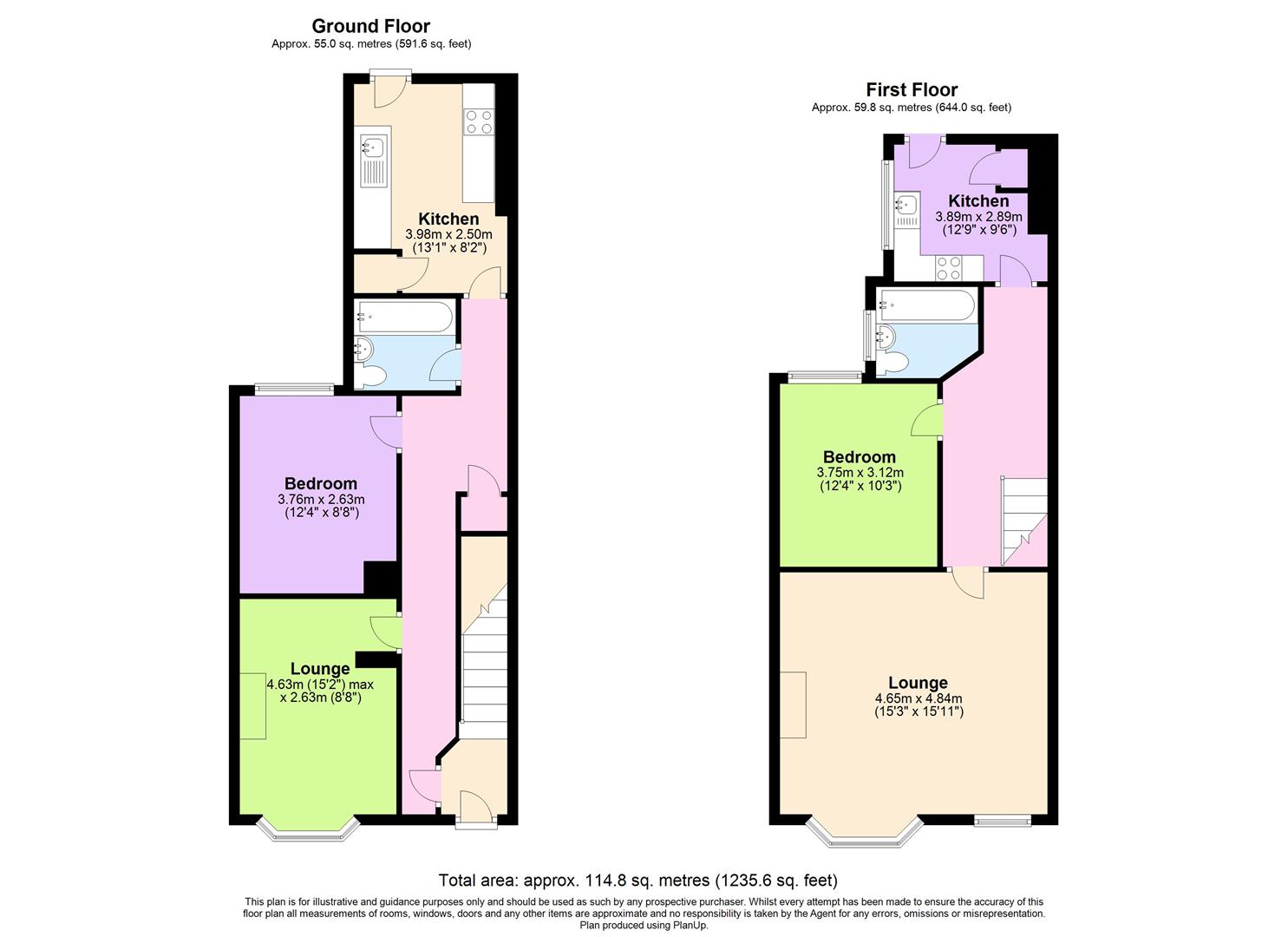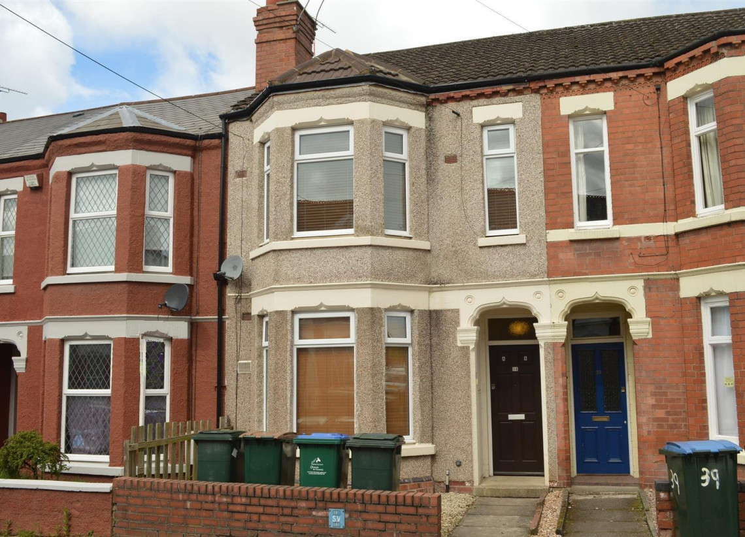
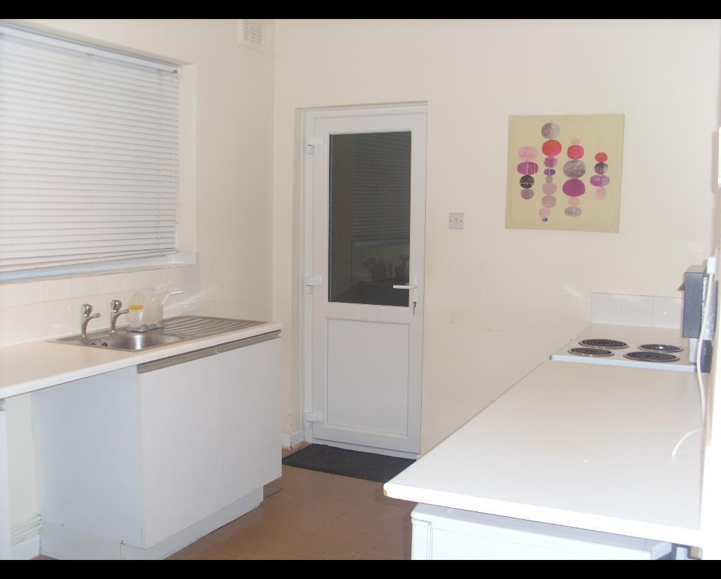

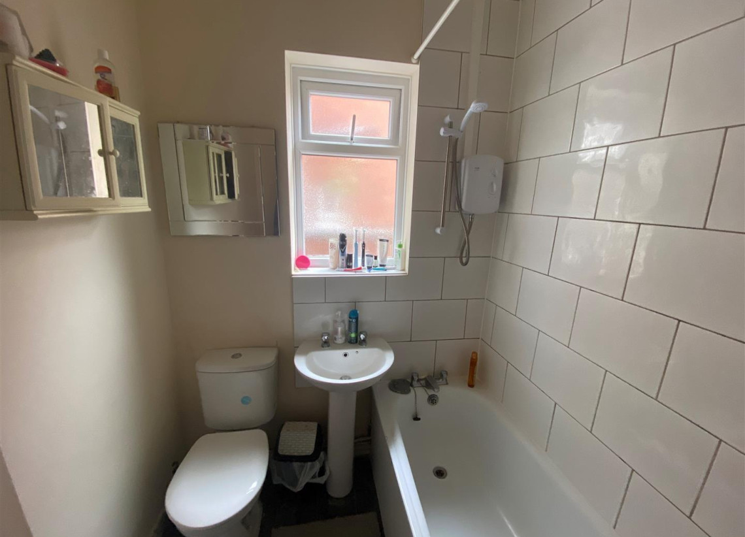
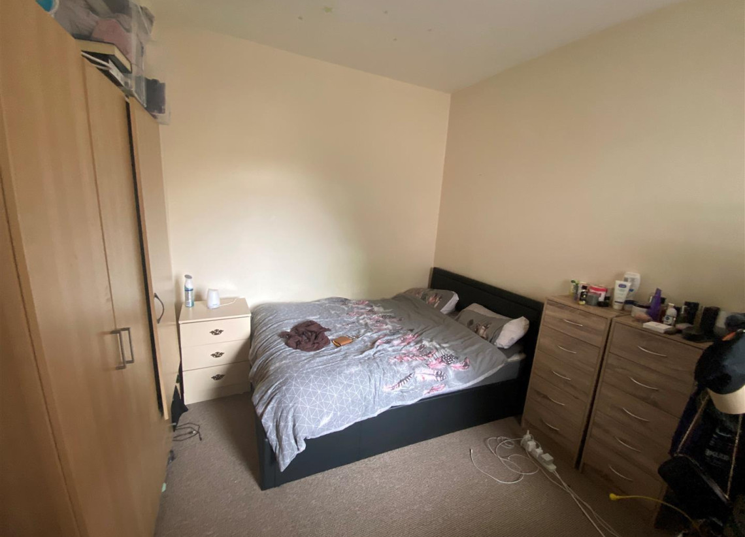
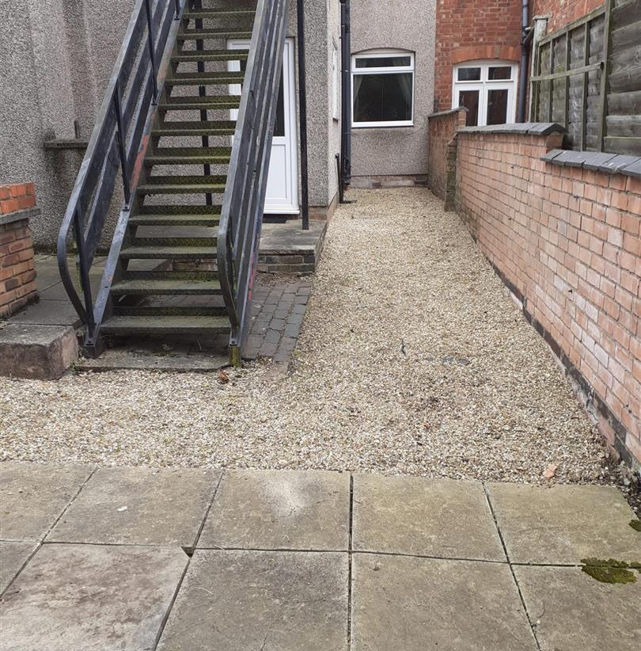
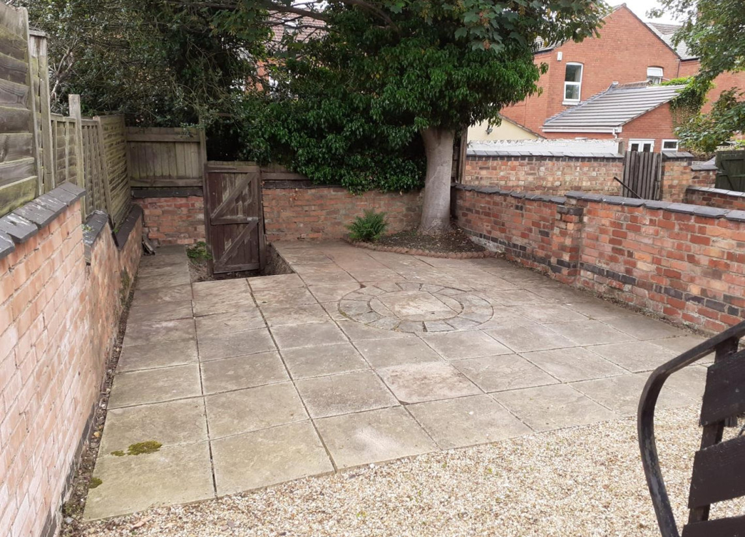
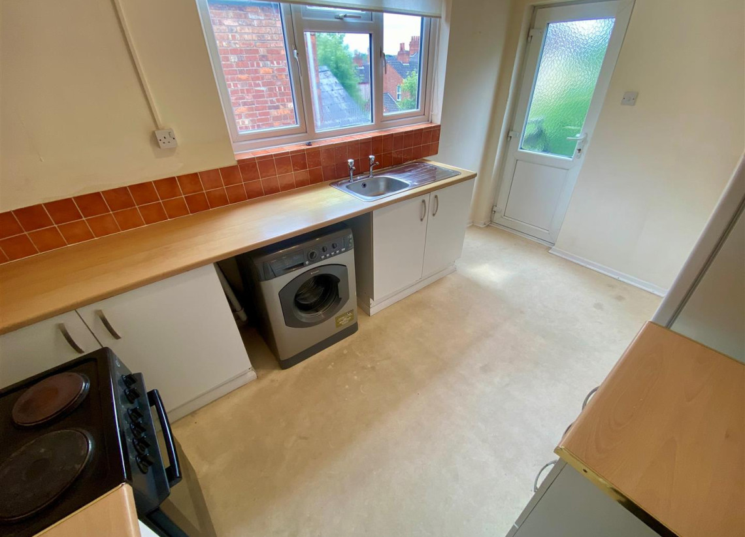
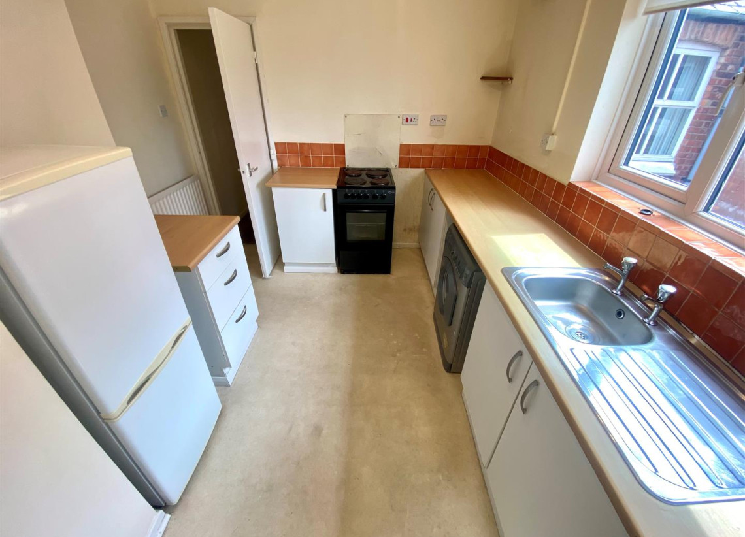


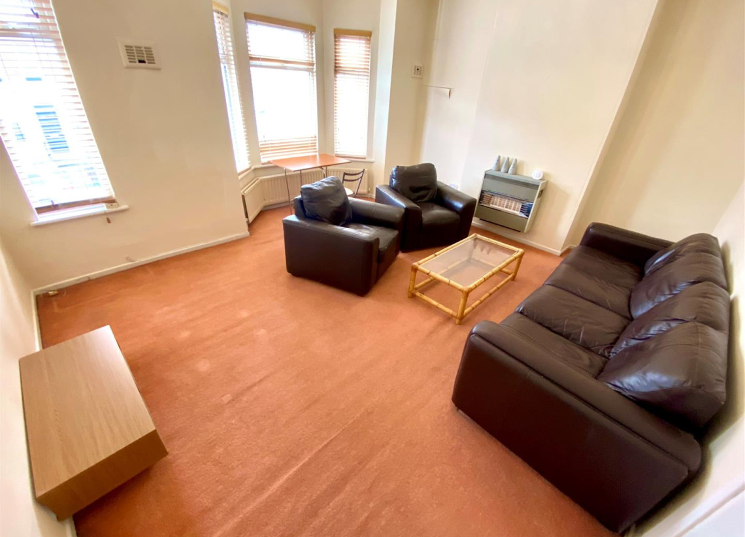
Melville Road, Coundon, Coventry (Flats A & B) CV1 3AL


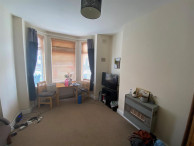







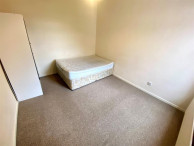

 Flat - Conversion
Flat - Conversion  1 Bedroom
1 Bedroom  1 Bathroom
1 Bathroom  1 Reception
1 Reception - Investment Opportunity - Two Self Contained Leasehold flats Plus Freehold For Sale
- Tenants in Situ - Annual Rental Income Of £13,200 With Scope To Increase
- Close To City Centre & Local Amenities
- Double Glazed
- Central Heated
- Communal Garden To Rear
Melville Road, Coundon, Coventry (Flats A & B) CV1 3AL
This double bayed terraced town house has been converted in two self contained flats and is offered for sale with each flat having its own separate leasehold along with the freehold for the building in its entirety, the annual estimated rental income for property is £13,200 with scope to increase this figure. The ground floor flat comprises of an entrance hall, spacious lounge with bay window, double bedroom, bathroom with white suite and kitchen with a range of wall & base units and access out to the rear communal garden. The first floor flat is accessed from stairway from the ground floor and comprises of an hallway with doors off to the spacious lounge/diner with bay window, double bedroom, bathroom with white suite and kitchen to the rear with a range of wall & base units and a UPVC door leading to the stairwell down to the communal rear garden. The house was converted a number of years ago into two separate flats by one of Coventry's former housing associations and one flat is currently tenanted. Energy Rating Flat A - D, Energy Rating Flat B - DFlat A - Lounge - 4.63m x 2.63m (15'2" x 8'7") - Spacious lounge with bay window.
Flat A - Bedroom - 3.76m x 2.63m (12'4" x 8'7" ) - Double bedroom situated to the rear of the property.
Flat A - Bathroom Part tiled with white suite.
Flat A - Kitchen - 3.98m x 2.50m (13'0" x 8'2") - Good size kitchen with a range of fitted units and door leading out to the rear communal garden.
Flat B - Lounge/Diner - 4.65m x 4.84 (15'3" x 15'10") - Spacious lounge/diner with large bay window.
Flat B - Bedroom - 3.75m x 3.12m (12'3" x 10'2") - Double bedroom situated to the rear of the property.
Flat B - Bathroom Part tiled bathroom with white suite.
Flat B - Kitchen - 3.89m x 2.89m (12'9" x 9'5") - Kitchen with a rage of fitted units & UPVC door leading out to the stairs down to the rear communal garden.
Viewing Arrangements Viewings are strictly by appointment only via Archer Bassett.
Tenure (Freehold) The agent has been informed that the property is offered freehold however any interested party should obtain confirmation of this via their own solicitor or legal representative.
Council Tax band: A Map/Street view
Map/Street view Brochure
Brochure Share
Share Floor Plans
Floor Plans EPC rating F
EPC rating F