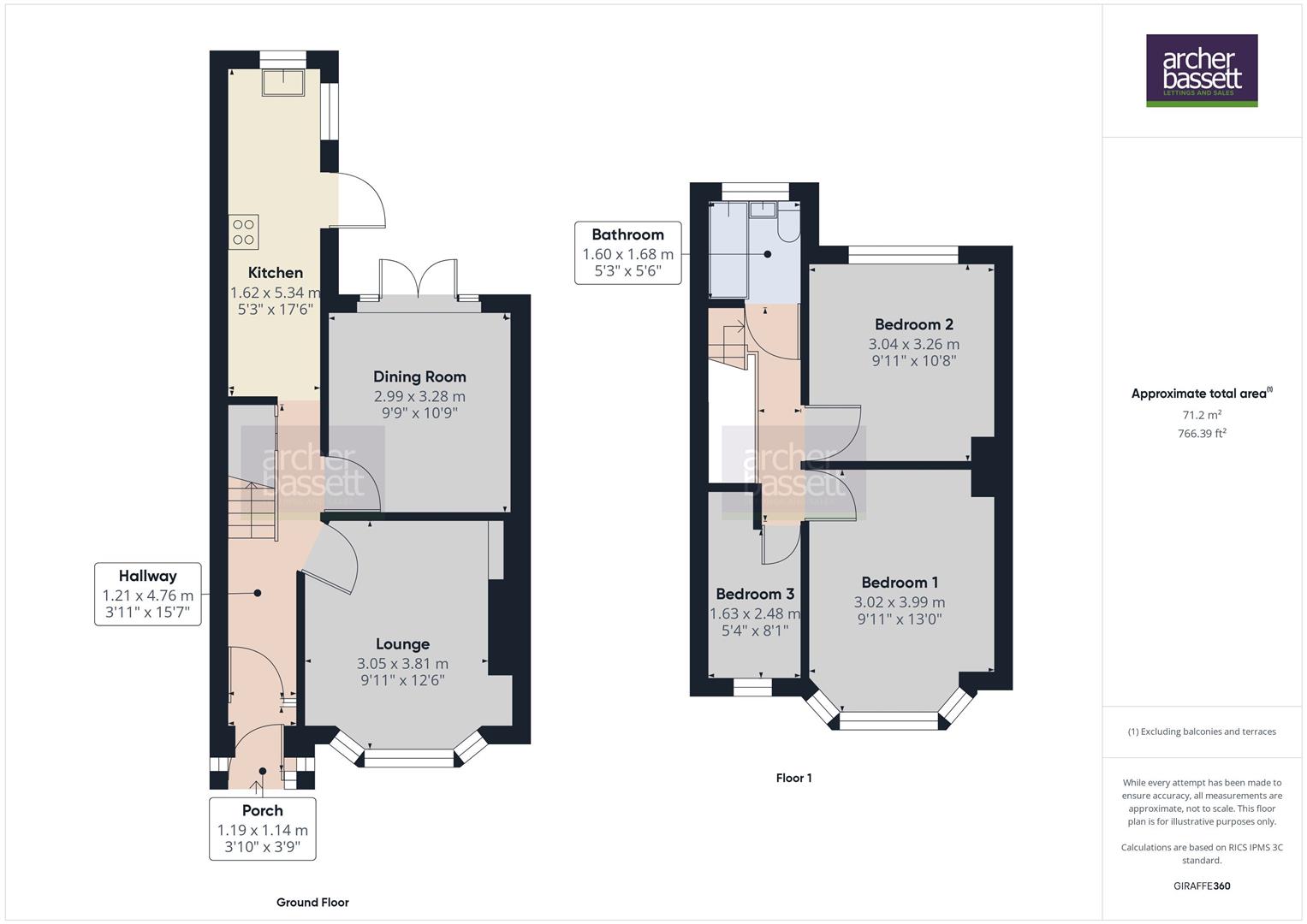

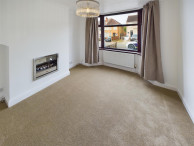
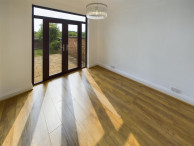
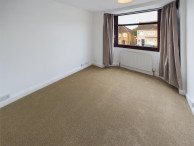
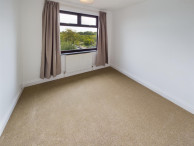
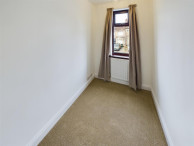
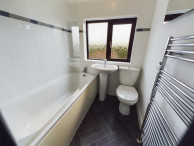
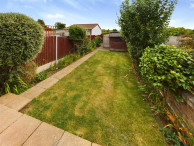



 Terraced
Terraced  3 Bedrooms
3 Bedrooms  1 Bathroom
1 Bathroom  2 Receptions
2 Receptions - NO UPWARD CHAIN
- DRIVE TO FRONT
- NEW CARPETS THROUGHOUT
- RECENTLY REDECORATED
- CLOSE TO LOCAL AMENITIES
- SPACIOUS AND MODERN
- TURN KEY HOME
Lincroft Crescent, Chapelfields, Coventry CV5 8GU
** NO ONWARD CHAIN ** A beautifully presented three bedroom terraced home which has central heating and double glazing throughout. The property has been thoughtfully refurbished throughout to include new carpets and fresh décor. Briefly comprising of porch, entrance hall, spacious lounge with feature fireplace and separate dining room with French doors leading out to garden. A stylish and modern fitted kitchen comes with a range of wall & base units and an integrated electric hob and oven. To the first floor there are two double bedrooms & a good sized single room. The modern fully tiled family bathroom comes with a W/C, hand wash, bath and electric shower over. Externally there is a well kept & fully enclosed rear garden which has a patio area and lawn, whilst the front of the property benefits from a block paved driveway with space for two cars.Porch - 1.19m x 1.19m (3'10" x 3'10") - Brick built porch with double glazed dual aspect windows and tiled flooring
Lounge - 3.05m x 3.81m (10'0" x 12'5") - Double glazed bay window to front, spacious lounge with feature fireplace and new carpets.
Dining Room - 2.99m x 3.28m (9'9" x 10'9") - Double glazed French doors leading out to patio, large dining room with laminate flooring
Kitchen - 1.62m x 5.34m (5'3" x 17'6") - Double glazed dual aspect window and door leading to garden. Light and modern kitchen with a range of wall and base units, extractor hood and integrated electric hob and oven.
Bedroom 1 - 3.02m x 3.99m (9'10" x 13'1" ) - Double glazed bay window to front, spacious double room with new carpet
Bedroom 2 - 3.04m x 3.26m (9'11" x 10'8") - Double glazed window with views over the rear greenway, large double room with new carpets
Bedroom 3 - 1.63m x 2.48m (5'4" x 8'1" ) - Double glazed window to front, single bedroom with new carpet.
Bathroom - 1.60 x 1.68 (5'2" x 5'6") - Double glazed window to rear with privacy glass, fully tiled bathroom with white suite to include bath with electric shower over, w/c and hand wash basin
Garage Garage to rear access with up and over door, rear vehicular access and pedestrian access gate from garden.
Tenure - Freehold The agent has been informed that the property is offered freehold however any interested party should obtain confirmation of this via their own solicitor or legal representative.
Viewings Viewings are strictly by appointment only via Archer Bassett.
Council Tax band: B








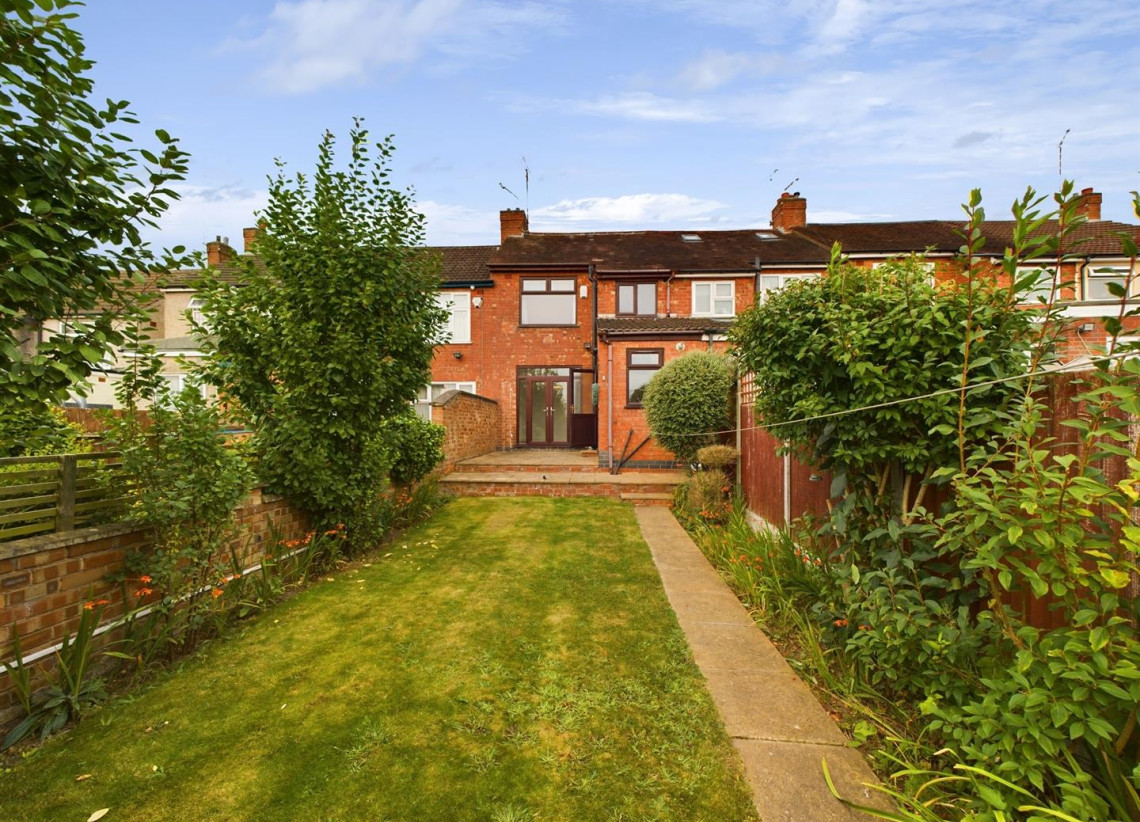
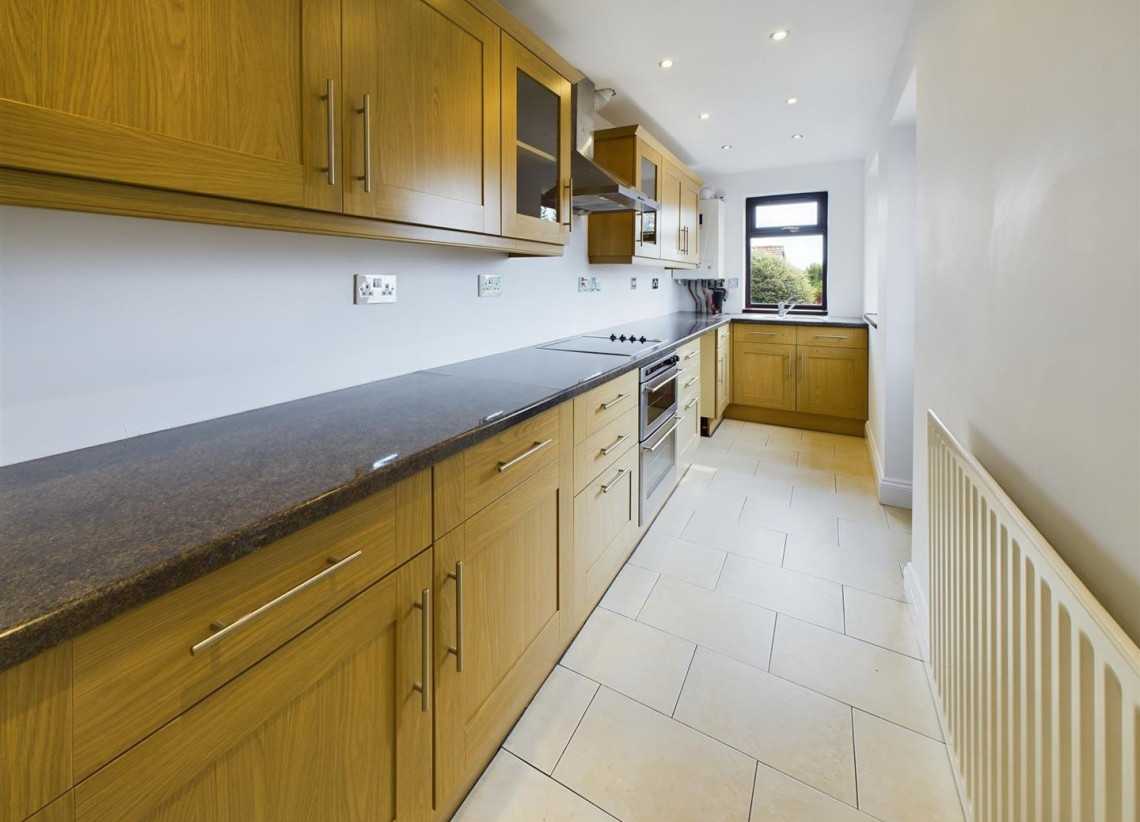

 Map/Street view
Map/Street view Brochure
Brochure Share
Share Floor Plans
Floor Plans 360° Tour
360° Tour EPC rating
EPC rating 
