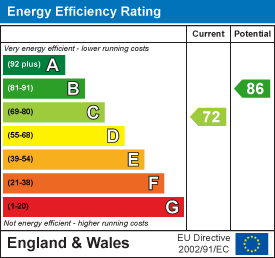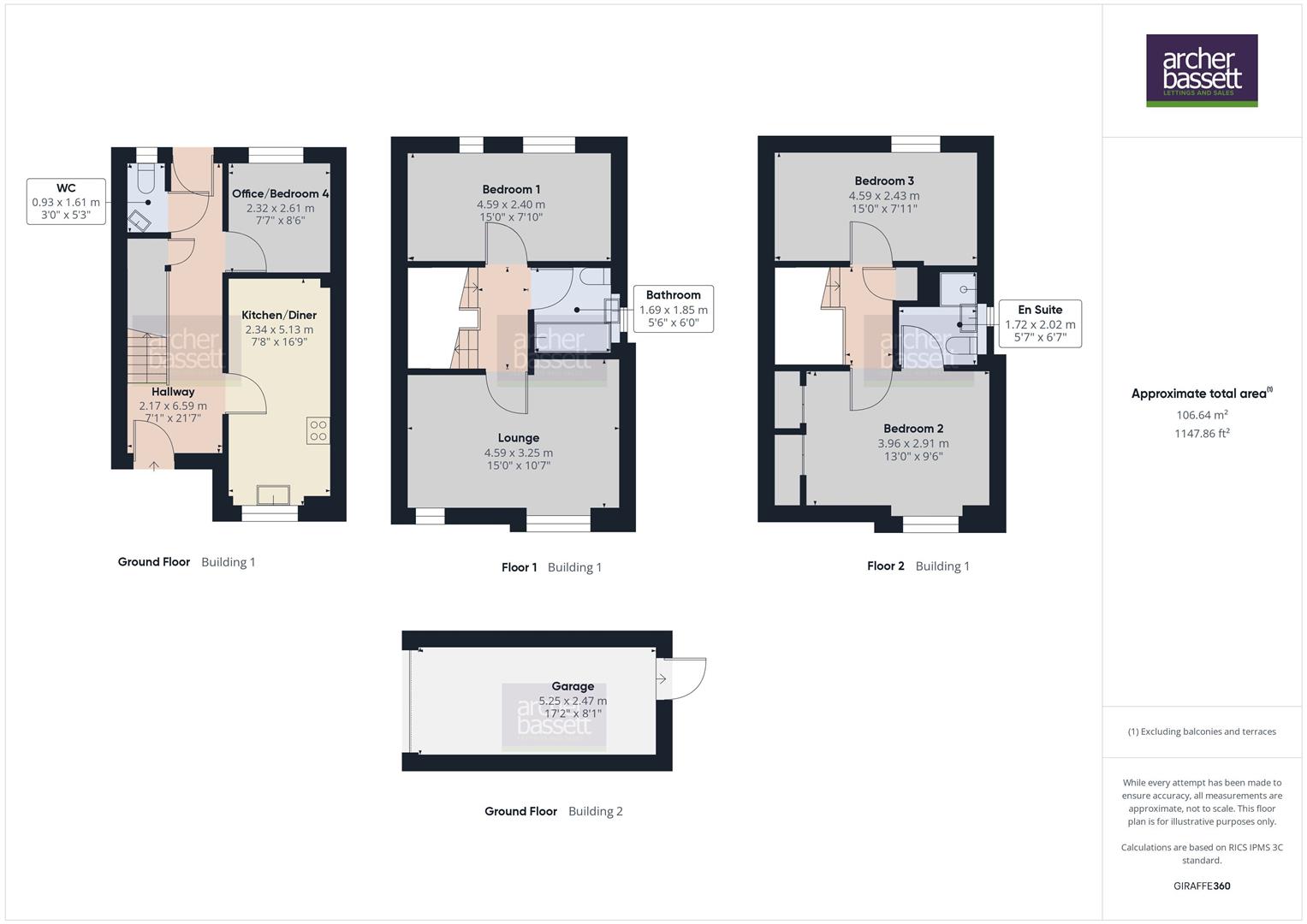
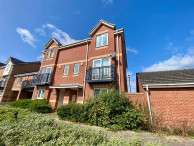
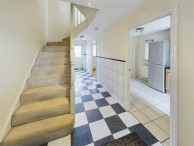
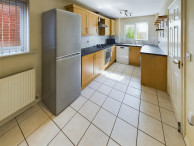
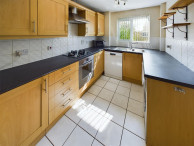
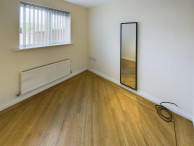
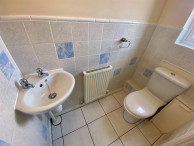
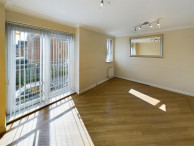
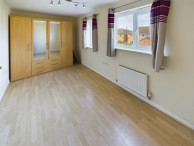
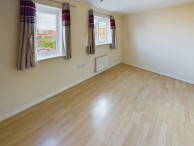
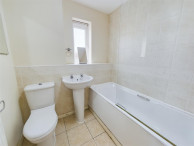
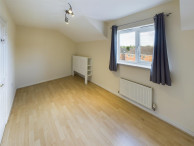
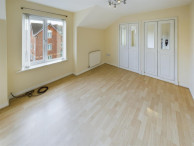
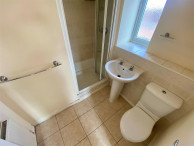
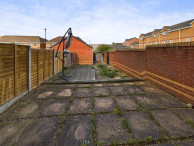
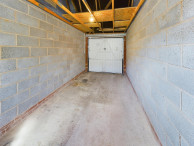
 Semi-Detached
Semi-Detached  3 Bedrooms
3 Bedrooms  2 Bathrooms
2 Bathrooms  1 Reception
1 Reception - SPACIOUS AND MODERN
- THREE STOREY TOWNHOUSE
- THREE DOUBLE BEDROOMS
- PRIVATE REAR GARAGE
- PRIVATE GARDEN
- MASTED BEDROOM WITH ENSUITE
- ADDITIONAL STUDY ROOM
Chorley Way, Daimler Green, Coventry CV6 3LL
**NO ONWARD CHAIN** A modern and well presented three/four bedroom, three storey town house, on a popular development close to the City Centre. The property has undergone recent cosmetic refurbishment and benefits from double glazing and central heating throughout. The ground-floor comprises of a fully fitted kitchen/diner with integrated gas hob and electric oven and an office/study which can be used as fourth bedroom, a cloakroom and a downstairs w/c. To the first floor, a spacious living room with Amtico flooring and patio doors to the Juliette balcony, a large double bedroom and a family bathroom with white suite, bath and electric shower. On the second floor is the spacious master bedroom with built in wardrobes and en-suite shower room and a further large double bedroom. The property also benefits from a good sized low maintenance rear garden with a garage.Entrance Hallway - 6.59m x 2.17m (21'7" x 7'1") - UPVC front and rear doors, built in pantry cupboard and access to downstairs W/C
Study - 2.61m x 2.32m (8'6" x 7'7") - Double glazed window to rear, amtico flooring. Good sized study or dining room.
Kitchen/Diner - 5.13m x 2.34m (16'9" x 7'8") - Double glazed window to front, fitted kitchen/diner with range of wall and base units including an integrated gas hob/electric oven with tiled flooring
Downstairs W/C - 1.61m x 0.93m (5'3" x 3'0") - Double glazed window to rear with privacy glass, part tiled W/C with hand wash basin.
Lounge - 3.25m x 4.59m (10'7" x 15'0") - Double glazed UPVC French doors leading to a Juliette balcony with views to the Green. First Floor lounge with amtico flooring.
Bedroom 1 - 2.40m x 4.59m (7'10" x 15'0") - Double glazed window with views to garden. First floor double bedroom with laminate flooring
Family bathroom - 1.85m x 1.69m (6'0" x 5'6") - Double glazed window to side with privacy glass, part tiled family bathroom with white suite to include bath with electric shower over, w/c and hand wash basin.
Bedroom 2 - 2.91m x 3.96m (9'6" x 12'11") - Double glazed window to front, Second floor double bedroom with laminate flooring and built in wardrobes. Access to ensuite.
Ensuite Bathroom - 2.02m x 1.72m (6'7" x 5'7") - Double glazed window to side with privacy glass. part tiled shower room with shower cubicle, W/C and handwash basin.
Bedroom 3 - 2.43m x 4.59m (7'11" x 15'0") - Double glazed window to rear. Second floor double room with laminate flooring.
Garage - 2.47m x 5.25m (8'1" x 17'2") - Brick built garage with up and over door. Provides direct access into garden.
Tenure - Freehold The agent has been informed that the property is offered freehold however any interested party should obtain confirmation of this via their own solicitor or legal representative.
Viewings Viewings are strictly by appointment only via Archer Bassett.
Council Tax band: C















 Map/Street view
Map/Street view Brochure
Brochure Share
Share Floor Plans
Floor Plans 360° Tour
360° Tour EPC rating
EPC rating 