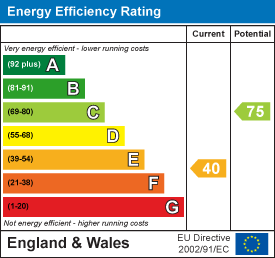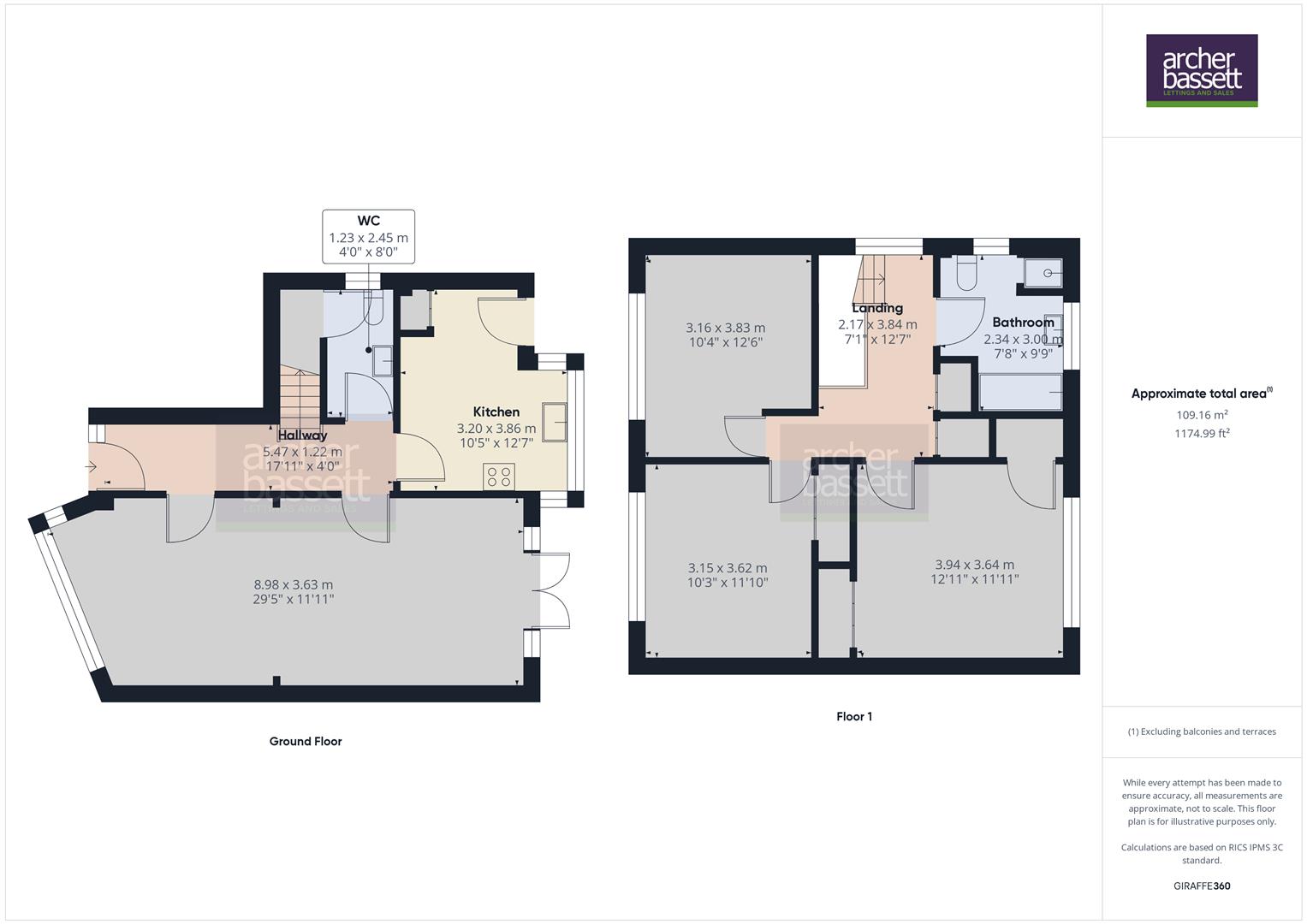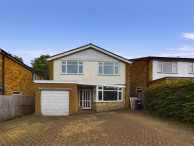
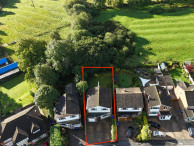
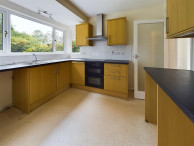
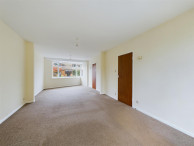
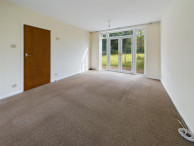
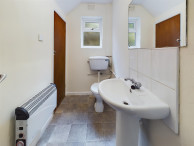
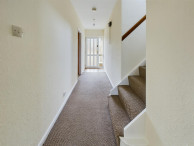
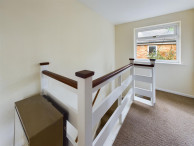
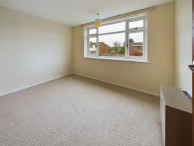
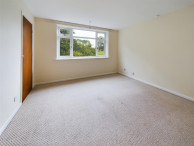
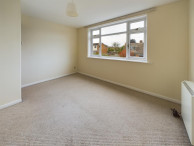

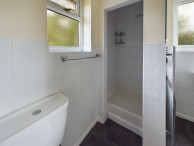
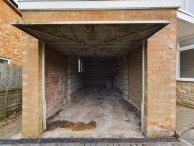
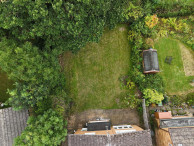
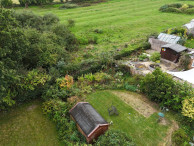
 Detached
Detached  3 Bedrooms
3 Bedrooms  1 Bathroom
1 Bathroom  1 Reception
1 Reception - THREE BEDROOM DETACHED HOME LOCATED IN THE HEART OF BARBY VILLAGE
- AMPLE OPPORTUNITY TO MAKE IMPROVEMENTS TO PROVIDE A SPACIOUS FAMILY HOME
- THROUGH LOUNGE/DINING ROOM WITH PATIO DOORS TO REAR GARDEN
- FITTED KITCHEN WITH BUILT-IN OVEN, HOB AND EXTRACTOR
- THREE DOUBLE BEDROOMS TWO WITH BUILT-IN WARDROBES
- FAMILY BATHROOM WITH SEPARATE SHOWER ENCLOSURE
- ESTABLISHED REAR GARDEN WITH VIEWS OF OPEN COUNTRYSIDE BEYOND
- GARAGE AND DRIVEWAY FOR SEVERAL VEHICLES
- NO UPWARD CHAIN
Brackendale Drive, Barby, Rugby CV23 8TJ
Nestled in the charming village of Barby, Northamptonshire, which lies approximately halfway between Rugby in Warwickshire and Daventry in Northamptonshire. This three bedroom detached home boasts ample opportunity for improvement to provide a spacious family home in a peaceful village setting. There is a through lounge/dining room with patio doors to the rear garden, fitted kitchen with built-in oven, hob and extractor and ground floor w.c. To the first floor are three double bedrooms, two with built-in wardrobes and family bathroom with separate shower enclosure. Outside, the property truly shines with a mature and well-established garden featuring lovely herbaceous borders, perfect for relaxing or entertaining. There is a single garage and driveway offering ample parking for several vehicles. This home needs to be viewed to appreciate the generous plot it occupies and to capture the countryside views.Hall - 5.47m max x 1.22m max (17'11" max x 4'0" max) - Double glazed front entrance door, vinyl and carpeted, door chime and stairs rising to first floor accommodation.
Living/Dining Room - 8.98m max x 3.63m max (29'5" max x 11'10" max) - Through lounge/dining room with double glazed windows to the front aspect and double glazed patio doors leading to the rear garden. thermostat control and carpeted.
Kitchen - 3.86m max x 3.20m max (12'7" max x 10'5" max) - Range of matching wall and base units with Logic electric hob, Hotpoint oven, stainless steel extractor hood, one-and-a-half bowl single drainer sink unit, electric wall mounted heater, double glazed windows to the rear aspect and double glazed door to rear garden.
Ground Floor W.C. - 1.23m max x 2.45m max (4'0" max x 8'0" max) - Double glazed window, wash hand basin, low flush w.c., wall mounted electric heater, storage cupboard and vinyl flooring.
Stairs and Landing - 3.84m max x 2.17m max (12'7" max x 7'1" max) - Double glazed window to the side aspect, electric heater, loft hatch, two storage cupboards one housing water tank and timer and carpeted.
Bedroom One - 3.94m max x 3.64m max (12'11" max x 11'11" max) - Double glazed window, electric heater, double door built in wardrobe plus single wardrobe and carpeted.
Bedroom Two - 3.62m max x 3.15m max (11'10" max x 10'4" max) - Double glazed window, electric heater, double door built in wardrobe and carpeted.
Bedroom Three - 3.83m max x 3.16m max (12'6" max x 10'4" max) - Double glazed window, electric heater and carpeted.
Bathroom - 3.0m max x 2.34m max (9'10" max x 7'8" max) - Double glazed window, panelled bath, wash hand basin, low flush w.c., separate shower enclosure with Triton T80 electric shower, Dimplex wall mounted heater and towel rail.
Garden and Driveway Garden to the front of the property with parking for several vehicles.
Garage Single garage with up-and-over door, power, light and single glazed window.
Rear Garden Mature and very established rear garden with patio and lawned area with herbaceous borders and outside tap.
Tenure - Freehold The agent has been informed that the property is offered Freehold however any interested party should obtain confirmation of this via their solicitor or legal representative.
Viewings Viewings are strictly via the agent Archer Bassett.
Council Tax band: E










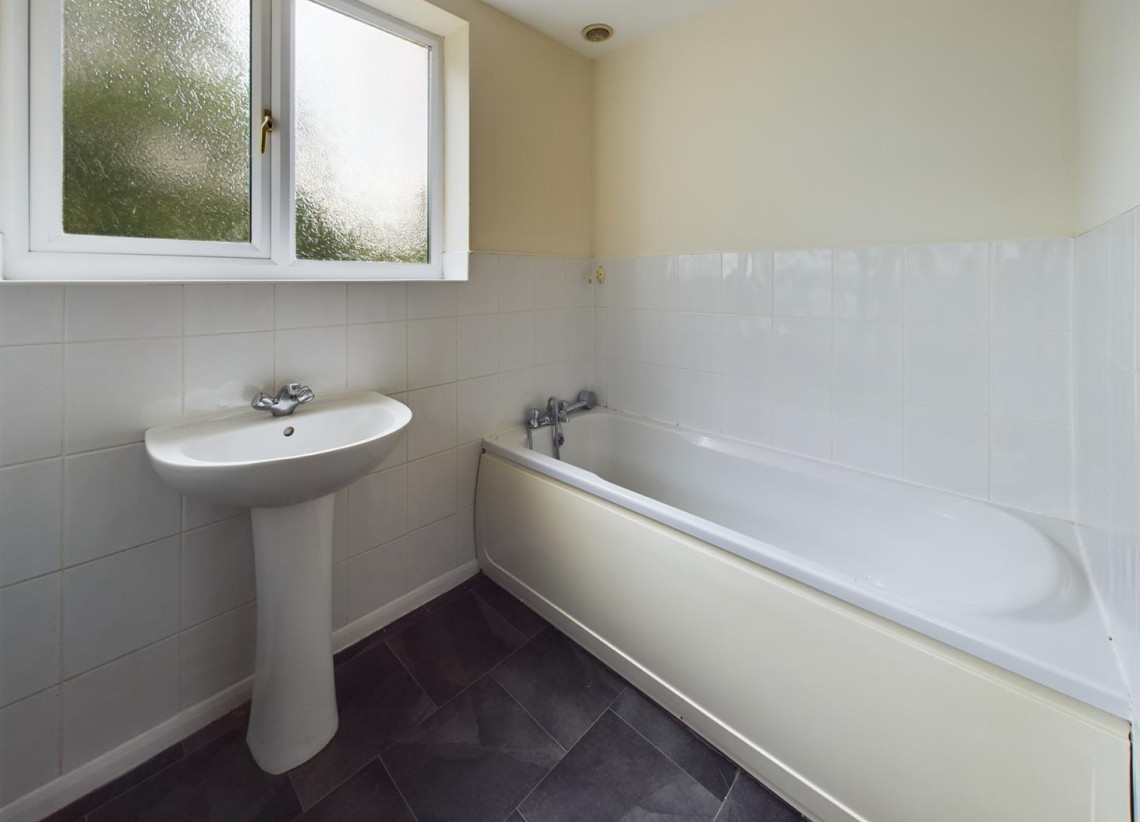




 Map/Street view
Map/Street view Brochure
Brochure Share
Share Floor Plans
Floor Plans 360° Tour
360° Tour EPC rating
EPC rating 