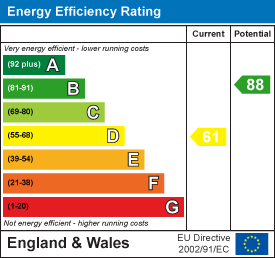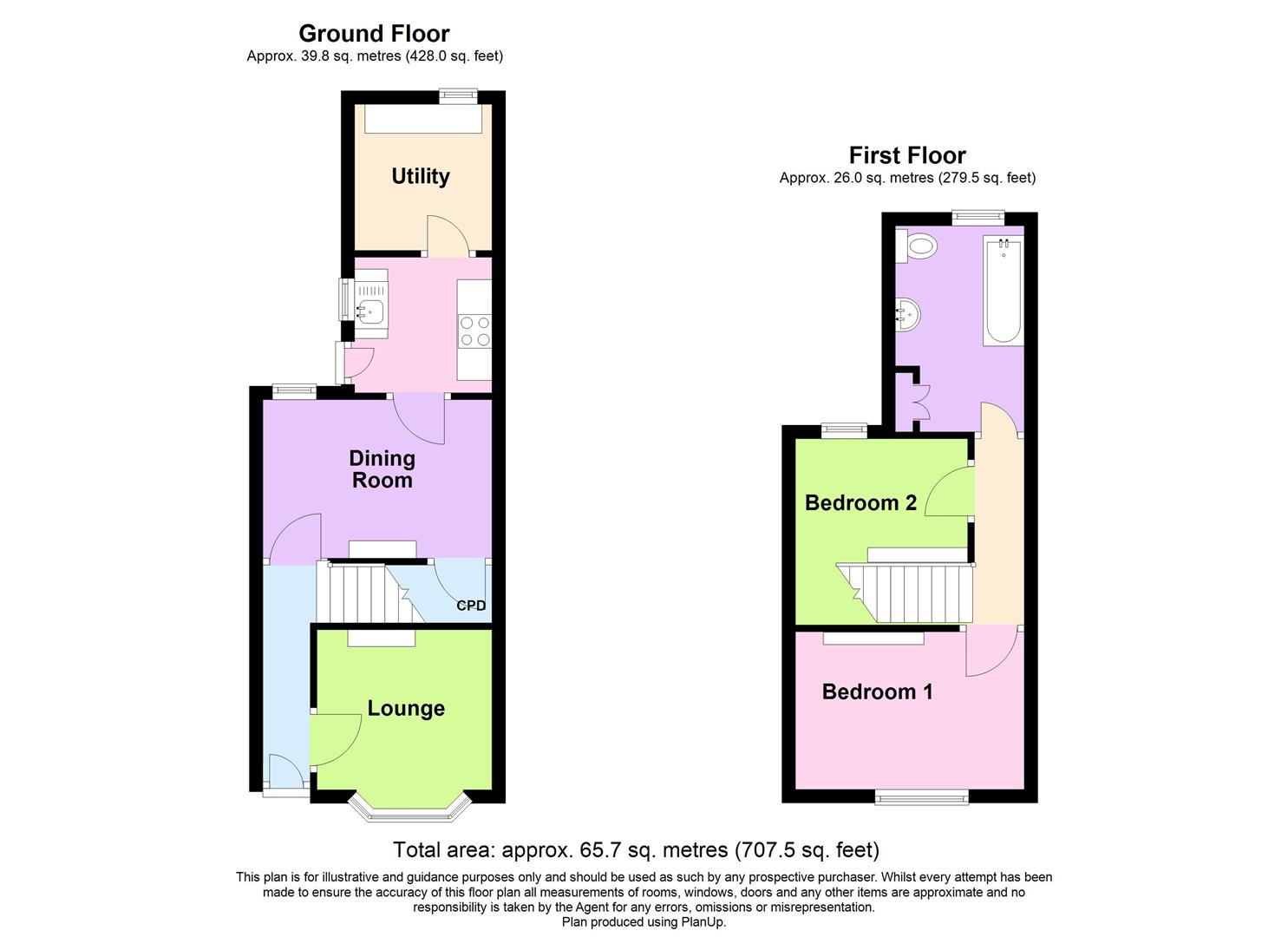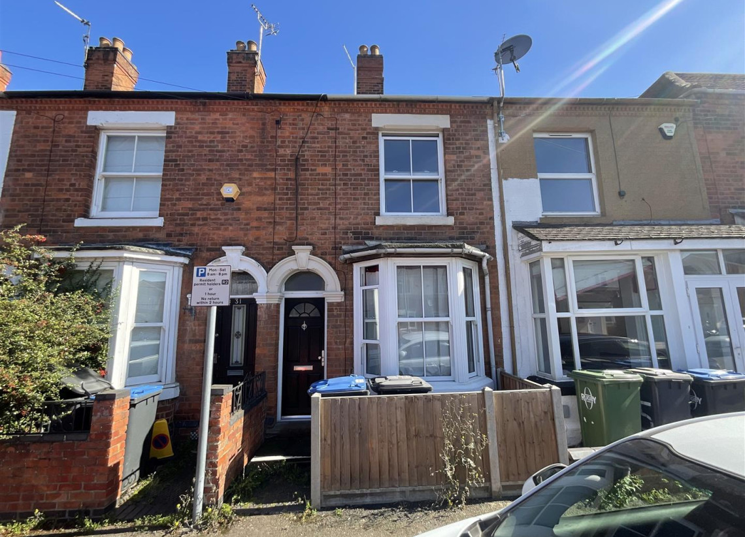
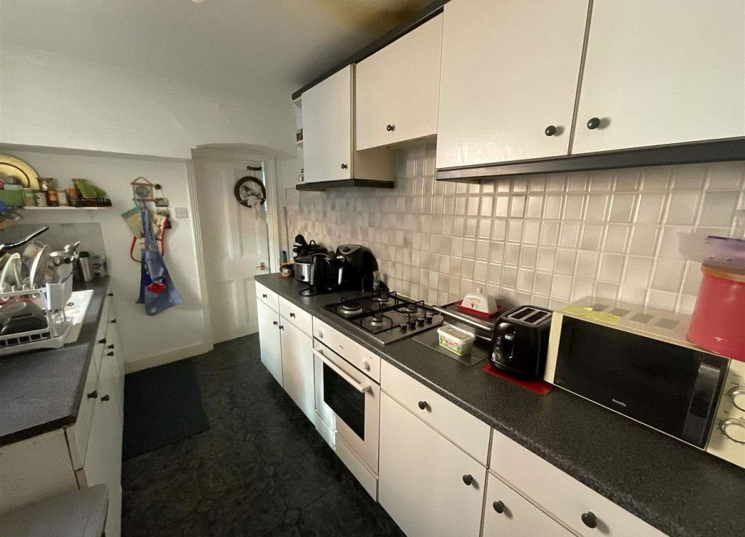
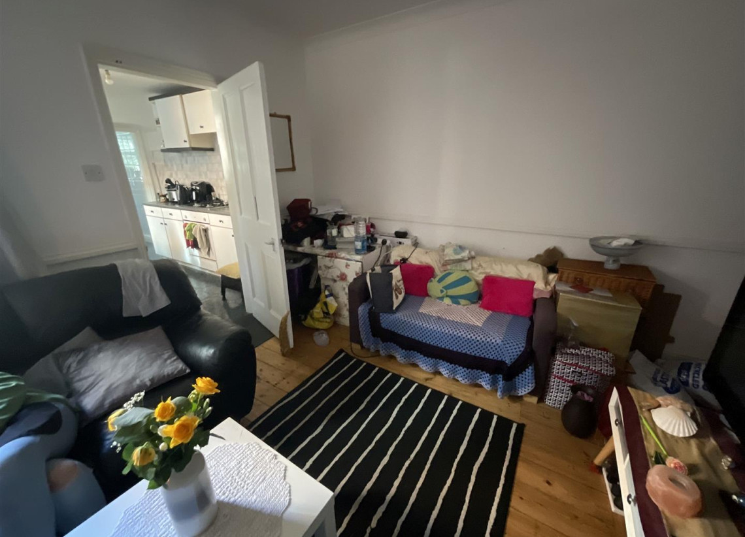
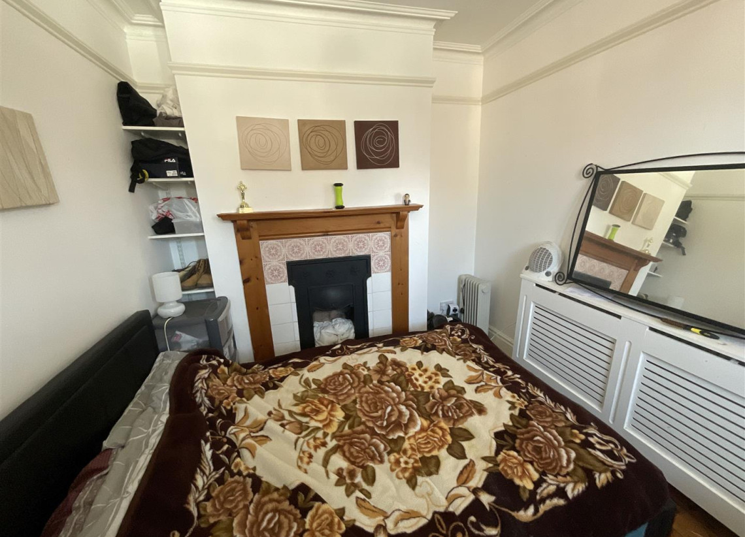
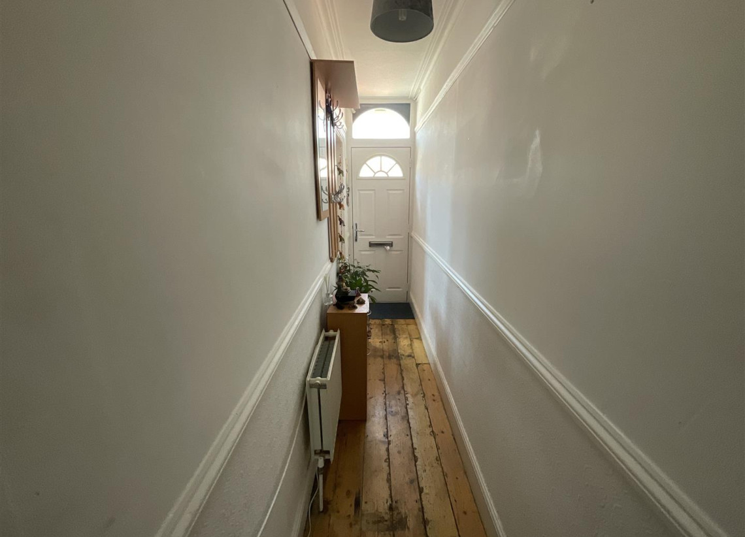
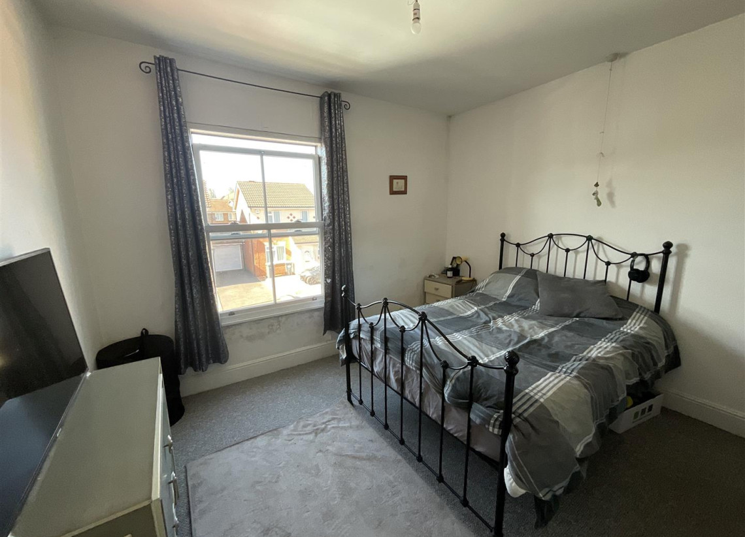
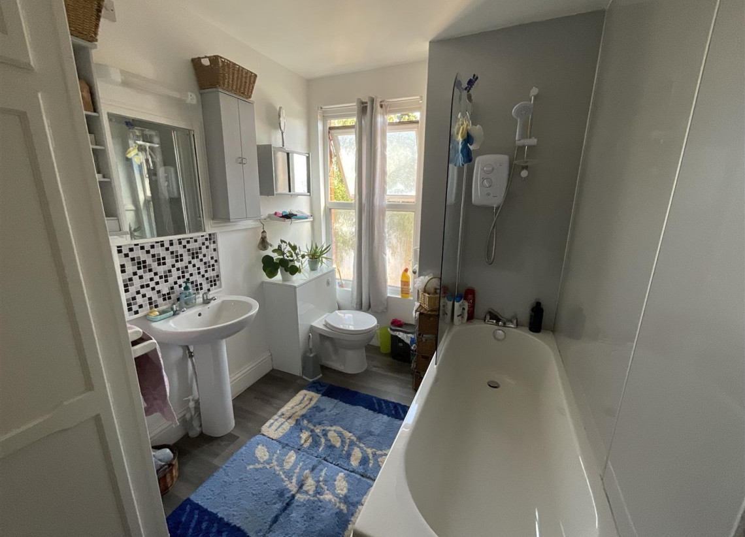
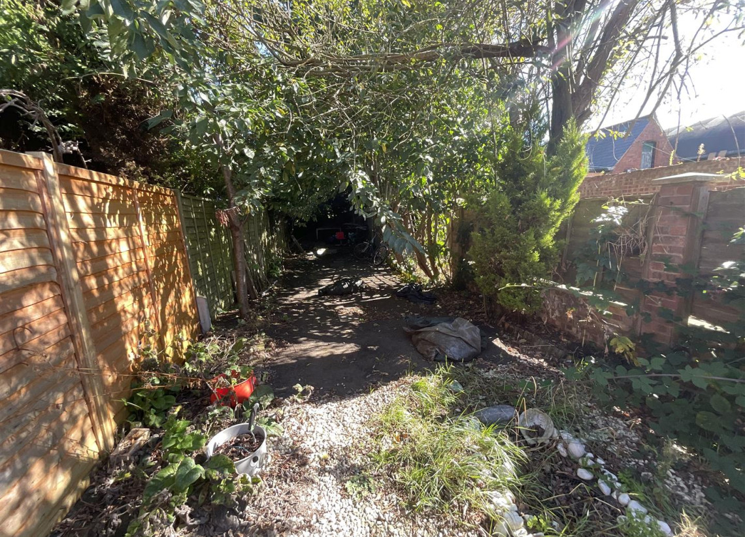
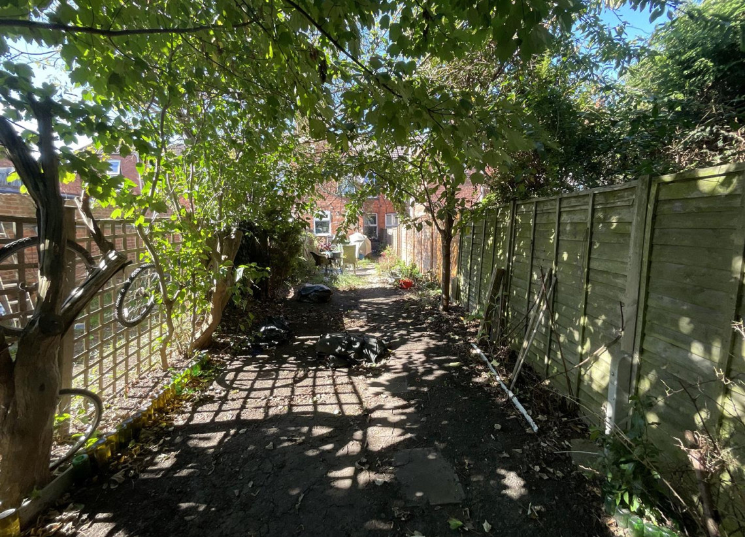
Temple Street, Rugby CV21 3TB









 Terraced
Terraced  2 Bedrooms
2 Bedrooms  1 Bathroom
1 Bathroom  2 Receptions
2 Receptions - TWO BEDROOM MID TERRACE HOME
- LOCATED TO WITHIN WALKING DISTANCE OF RUGBY TOWN CENTRE AND TRAIN STATION
- TWO RECEPTION ROOMS
- FITTED KITCHEN WITH OVEN, HOB AND EXTRACTOR
- SEPARATE UTILITY ROOM
- TWO DOUBLE BEDROOMS
- FIRST FLOOR BATHROOM WHICH HAS RECENTLY BEEN FITTED
- GARDEN WITH ESTABLISHED TREES
- INVESTMENT OPPORTUNITY WITH TENANTS IN SITU UNTIL MARCH 2025
Temple Street, Rugby CV21 3TB
Two bedroom mid terrace home located to within walking distance of Rugby town centre and train station. The property benefits from double glazing and gas central heating. The accommodation comprises of entrance hallway with stairs rising to first floor, lounge with cast iron fire set in Adam style fire surround, dining room with understairs storage cupboard, fitted kitchen with oven and separate utility room. The first floor has two double bedrooms and the recently fitted bathroom has a white suite with electric shower over the bath. There is a rear garden with established trees and street parking. Please note there are tenants currently in situ on a fixed term Assured Shorthold tenancy until 8th March 2025, the property achieves £9,300 per annum in rental income. Vacant possession can be obtained in March 2025 if vacant possession is required.Hall - 4.73m max x 0.83m max (15'6" max x 2'8" max) - Double glazed front entrance door with borrowed light above, radiator and wooden floorboards.
Lounge - 3.63m max x 2.56m max (11'10" max x 8'4" max ) - Double glazed bayed window to the front elevation, radiator, cast iron feature fire set in Adam style fire surround and wooden floorboards.
Dining Room - 3.61m max x 3.54m max (11'10" max x 11'7" max) - Double glazed window to the rear elevation, radiator and wooden floorboards. There is a storage cupboard under the stairs which houses the consumer unit.
Kitchen - 3.46m max x 2.11m max (11'4" max x 6'11" max) - Double glazed window to the side elevation, range of fitted wall and base units with tiled splashbacks, Ignis electric oven with gas hob and extractor, single drainer sink unit with mixer tap, radiator and vinyl flooring.
Utility - 2.17m max x 2.11m max (7'1" max x 6'11" max) - Double glazed window to the rear elevation, Potterton boiler, worktop and vinyl flooring.
Stairs and Landing - 4.91m max x 0.74m max (16'1" max x 2'5" max) - Stairs rising from hallway to first floor, loft hatch and carpeted.
Bedroom One - 3.64m max x 3.53m max (11'11" max x 11'6" max) - Double glazed window to the front elevation, built-in storage cupboard, radiator and carpeted.
Bedroom Two - 3.25m max x 2.64m max (10'7" max x 8'7" max) - Double glazed window to the rear elevation, radiator and carpeted.
Bathroom - 3.06m max x 2.09m max (10'0" max x 6'10" max) - Double glazed window to the rear elevation, radiator and electric shaving point and light. Recently fitted white suite comprising panelled bath, low flush w.c. and washing hand basin, Triton T80 electric shower over the bath and vinyl flooring. There is a fitted double cupboard housing water tank and header tank.
Front Garden Wall to front garden.
Rear Garden Garden with established trees paved patio area.
Tenure-Freehold
Viewings
Council Tax band: B Map/Street view
Map/Street view Brochure
Brochure Share
Share Floor Plans
Floor Plans EPC rating
EPC rating 