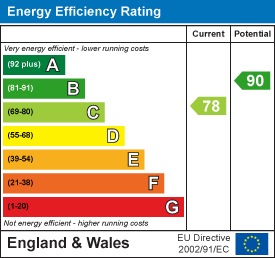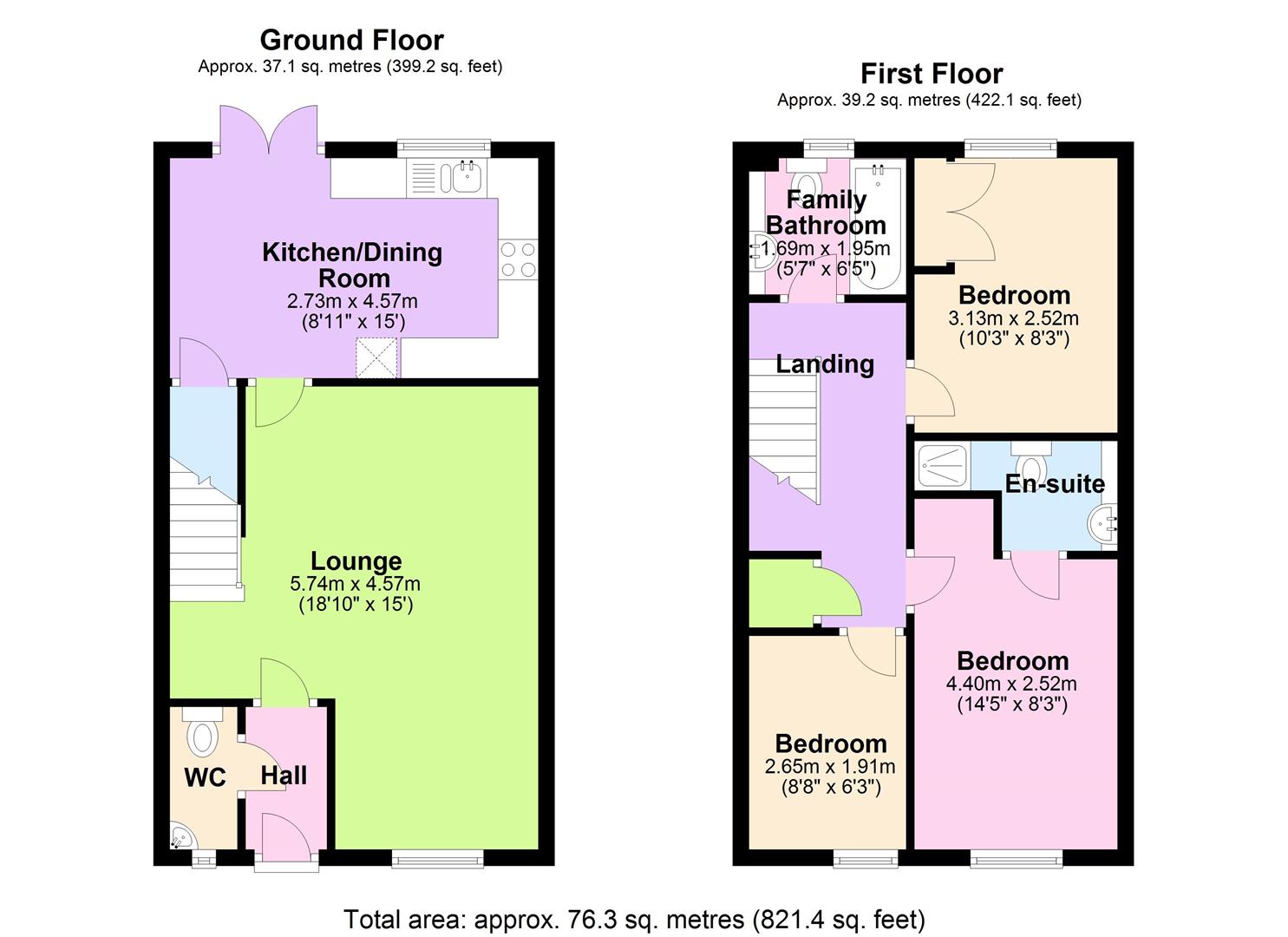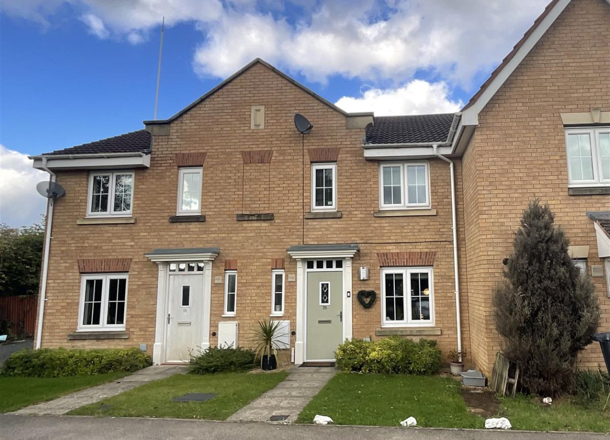
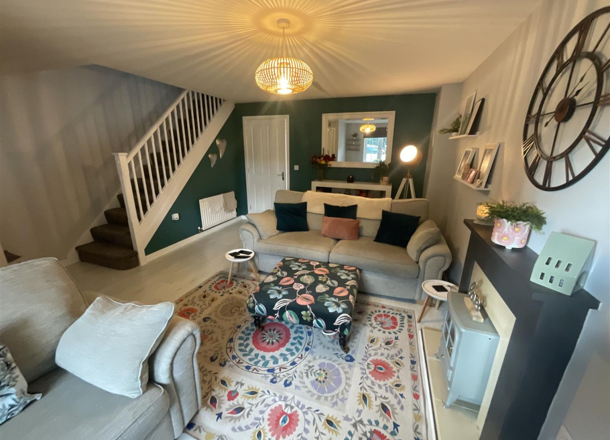
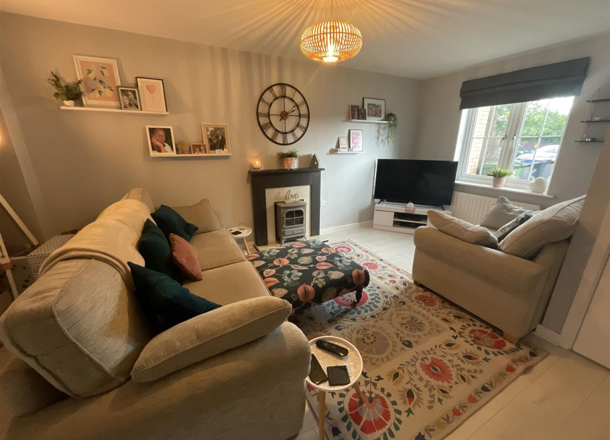
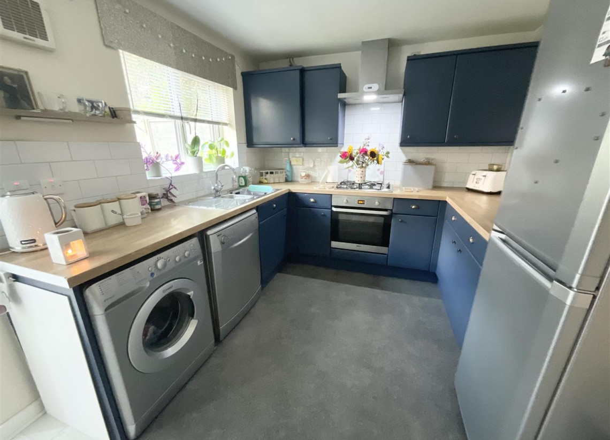
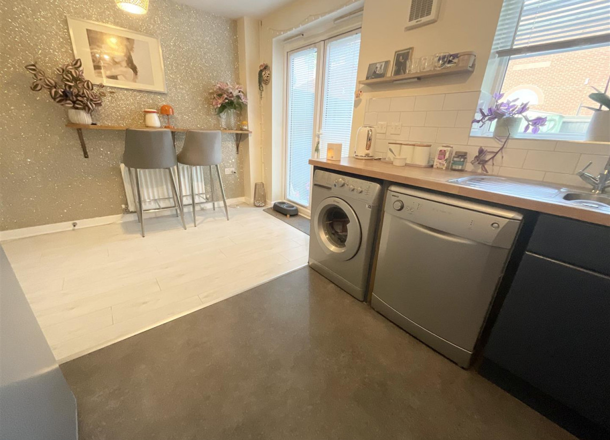
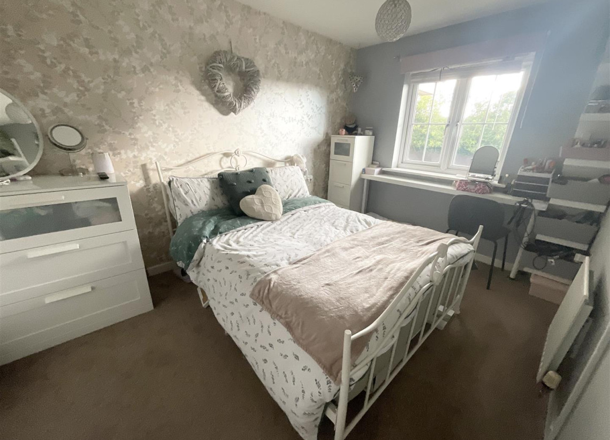
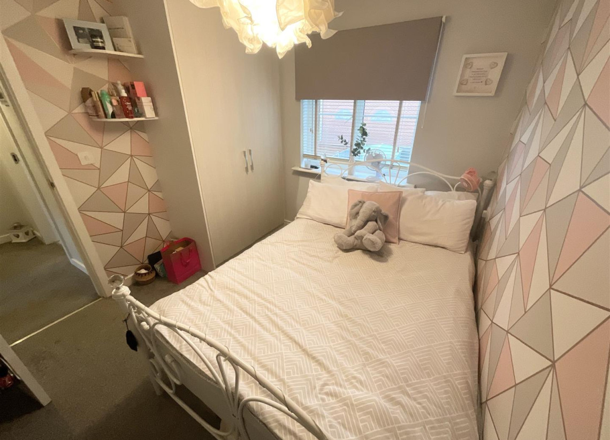
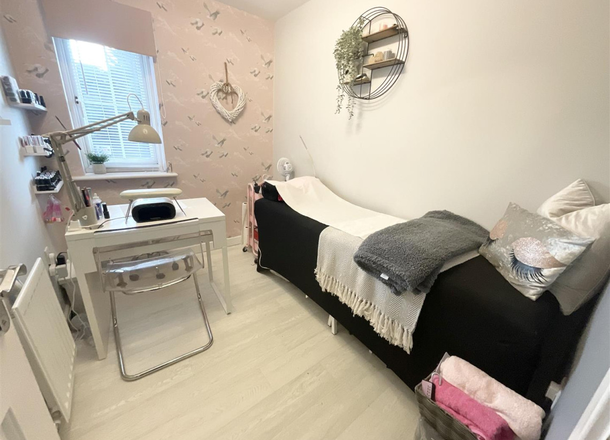
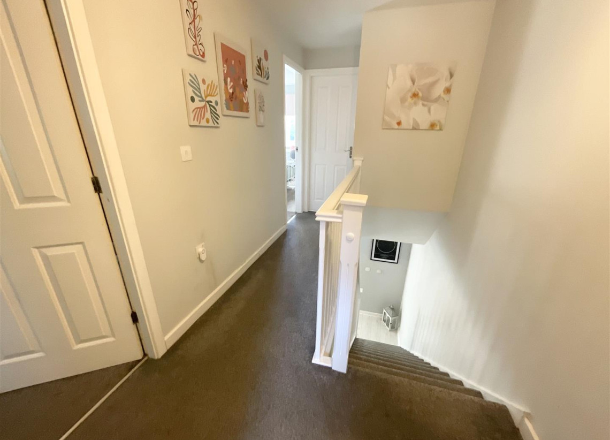
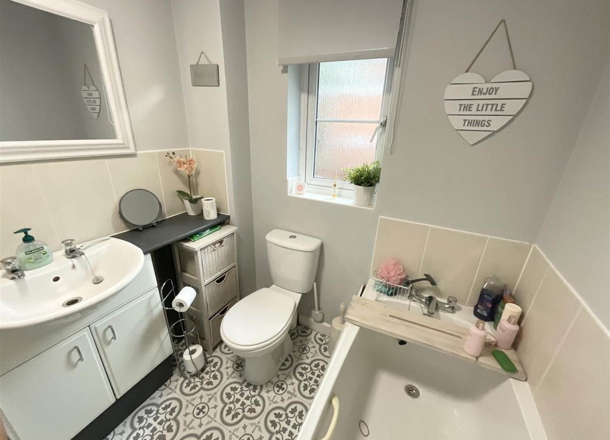
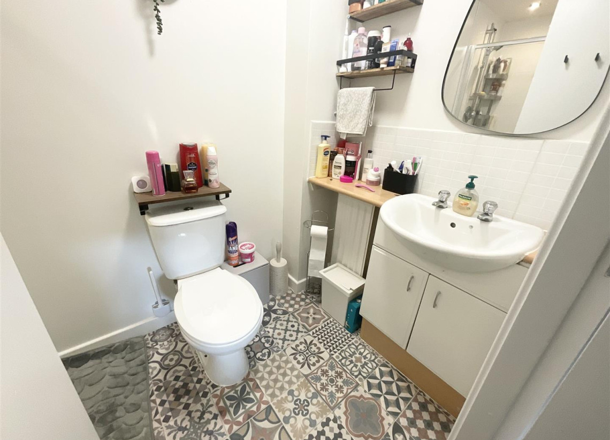
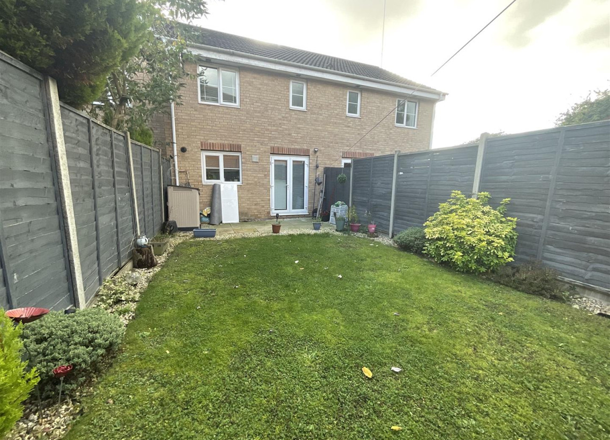
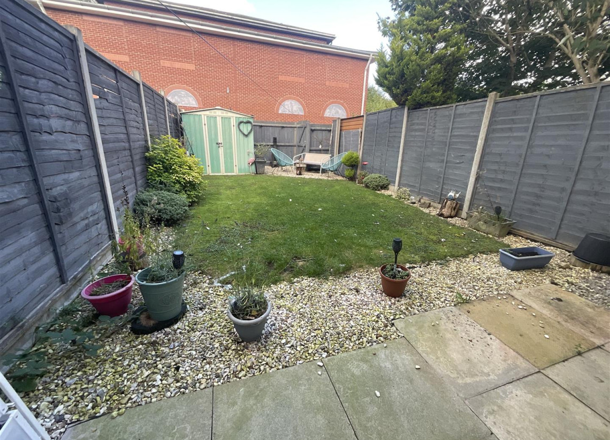
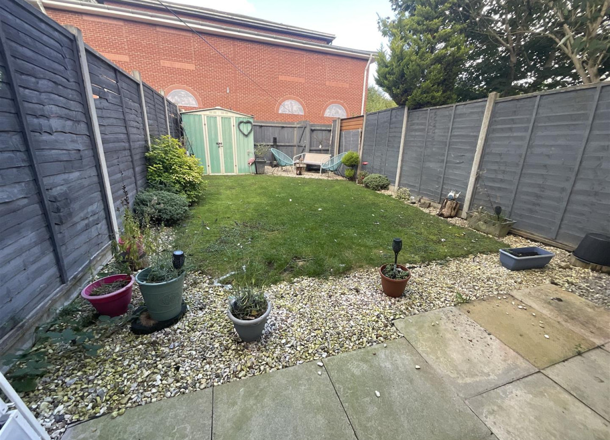
Gardeners End, Rugby CV22 7RQ














 Townhouse
Townhouse  3 Bedrooms
3 Bedrooms  2 Bathrooms
2 Bathrooms  1 Reception
1 Reception - THREE BEDROOM MID TERRACED FAMILY HOME
- QUIET CUL-DE-SAC IN BILTON
- GAS CENTRAL HEATED AND DOUBLE GLAZED THROUGHOUT
- FITTED KITCHEN WITH PATIO DOORS LEADING TO THE REAR GARDEN
- TWO DOUBLE BEDROOMS
- FITTED WARDROBES TO BEDROOM TWO
- EN-SUITE SHOWER ROOM TO MAIN BEDROOM
- ENCLOSED LOW MAINTENANCE REAR GARDEN
- PARKING
Gardeners End, Rugby CV22 7RQ
A very well presented three bedroom mid terraced family home situated on a quiet and popular cul-de-sac in Bilton, Rugby. This home has gas central heating and is double glazed throughout, and in brief consists of an entrance hall with cloakroom/WC, a modern fitted kitchen/diner to include an electric oven, gas hob and extractor fan with patio doors leading to a low maintenance garden to the rear, a good sized reception room with an electric fire and stairs leading to the first floor which consists of two double bedrooms and a third single bedroom with the main bedroom benefiting from an en suite shower room and a separate family bathroom is also located on the first floor. Allocated parking for one vehicle is also a benefit to this home.Entrance Hall - 1.007 x 1.631 (3'3" x 5'4") - Entrance hall with laminate flooring, radiator with entrance to cloakroom/WC.
Cloakroom - 0.845 x 1.753 (2'9" x 5'9") - W/C, pedestal wash hand basin tiled to splashback, radiator and UPVC double glazed window to front aspect.
Kitchen/Diner - 2.73 x 4.57 (8'11" x 14'11") - Fitted kitchen with laminate flooring, electric cooker, gas hob, extractor fan and gas boiler. Space for plumbing for a washing machine and fridge/freezer. Under stairs pantry and UPVC double glazed patio doors leading to the rear garden.
Reception - 5.74 x 4.57 (18'9" x 14'11") - Laminated flooring, UPVC double glazed window to front aspect, feature fireplace and two radiators with carpeted stairs leading to the first floor.
Bedroom One - 4.40 x 2.52 (14'5" x 8'3") - Spacious double room which is carpeted, radiator, UPVC double glazed window to the front aspect with an en-suite shower room.
En Suite Shower cubicle which is fully tiled, w/c, vanity unit with inset sink which is tiled to splashback, vinyl flooring, radiator and extractor fan.
Bedroom Two - 3.13 x 2.52 (10'3" x 8'3") - Spacious double room which is carpeted, radiator, UPVC double glazed window to the rear aspect and fitted wardrobe.
Bedroom Three - 2.65 x 1.91 (8'8" x 6'3") - Single room with radiator, UPVC double glazed window to the front aspect.
Bathroom - 1.69 x 1.95 (5'6" x 6'4") - Family bathroom to include bath with side panel, w/c, vanity unit with inset sink which is tiled to splashback. Radiator, vinyl flooring and UPVC double glazed obscure glass window to the rear aspect.
Tenure - Freehold The agent has been informed that the property is offered freehold, however any interested party should obtain confirmation of this via their own solicitor or legal representative.
Viewings Viewings are strictly by appointment only via Archer Bassett.
Council Tax band: C Map/Street view
Map/Street view Brochure
Brochure Share
Share Floor Plans
Floor Plans EPC rating
EPC rating 