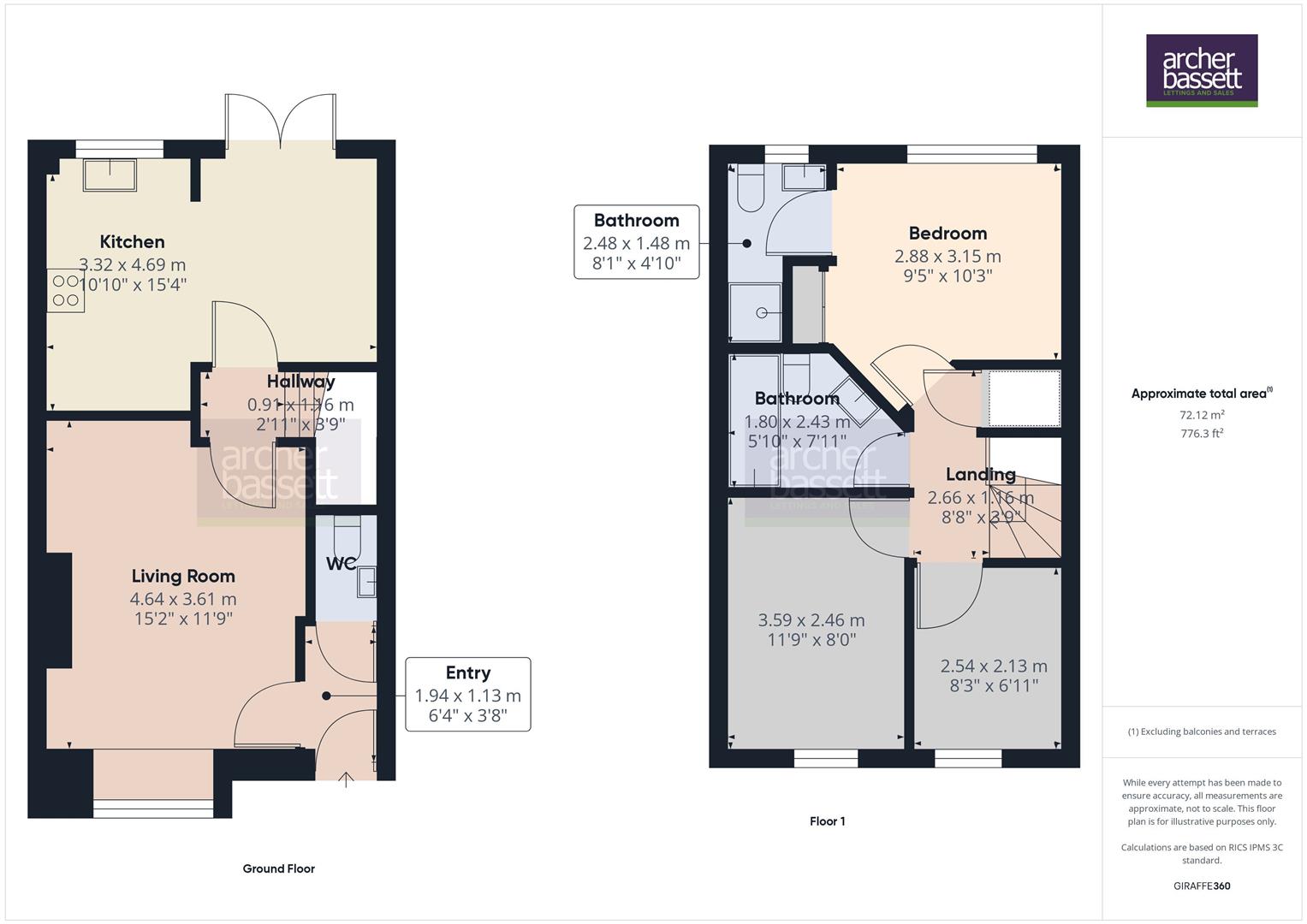

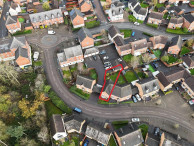
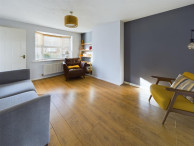
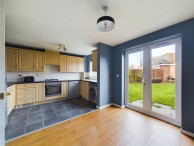
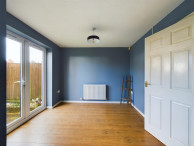
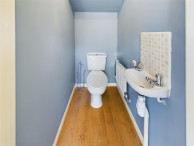
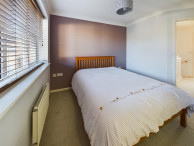
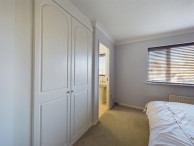
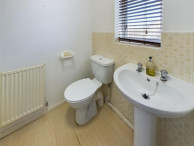
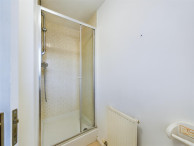
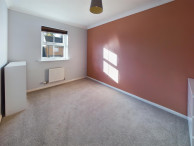
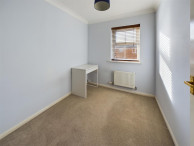
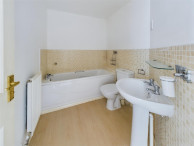
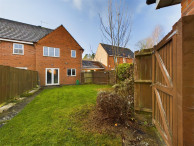
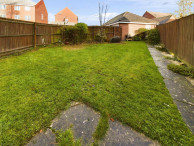
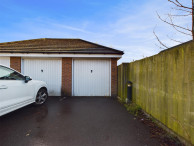
 Semi-Detached
Semi-Detached  3 Bedrooms
3 Bedrooms  2 Bathrooms
2 Bathrooms  1 Reception
1 Reception - Three bedroom semi-detached home located in the heart of Coton Meadows
- Excellent links to A1, M1, M6 motorway networks
- Double glazed and gas centrally heated throughout
- Spacious and pleasant lounge
- Open plan fitted kitchen/dining room with patio doors to enclosed rear garden
- Main bedroom with built-in wardrobes and en-suite
- Enclosed rear garden
- Garage and driveway
Crackthorne Drive, Rugby CV23 0GJ
Three-bedroom semi-detached house located in the sought-after area of Coton Meadows on Crackthorne Drive, Rugby. This property boasts a spacious reception room, open plan kitchen/dining room with patio doors to enclosed rear garden and ground floor w.c. The first floor has three bedrooms with the main having en-suite shower room and double built-in wardrobes. There is also a family bathroom and landing with storage cupboard. The location of this property is truly exceptional, offering easy access to major transport links including the M6, M1, and A5, making commuting a breeze. Additionally, being close to retail outlets means you'll never be far from amenities and shopping opportunities.Don't miss out on the opportunity to make this lovely house your new home. Book a viewing today before its too late!!
Entrance Hall - 1.94m x 1.13m (6'4" x 3'8") - Front entrance door leading to hallway with consumer unit, radiator and laminate flooring.
Ground Floor W.C. Low flush w.c., wash hand basin, extractor, radiator and laminate flooring.
Lounge - 4.64m x 3.61m (15'2" x 11'10") - Double glazed window to the front elevation, alarm sensor, radiator and laminate flooring.
Kitchen/dining area - 4.69m x 3.32m (15'4" x 10'10") - Open plan kitchen/dining room with range of matching wall and base mounted units with single drainer sink unit, Electrolux gas hob, Logik electric built-in oven, Electrolux extractor, Ideal boiler, plinth mounted electric heater, double glazed patio doors leading to rear garden, double glazed window, alarm control panel, alarm sensor, radiator, laminate flooring to dining area and vinyl flooring to kitchen.
Stairs and Landing - 2.66m x 1.16m (8'8" x 3'9") - Thermostat control, laminate flooring and carpet to the stairs and landing, Cupboard housing hot water tank and timer and loft access.
Bedroom One - 2.88m x 3.15m (9'5" x 10'4") - Double glazed window to the rear elevation, double built-in wardrobe, radiator and carpeted.
En-suite - 2.48m max x 1.48m max (8'1" max x 4'10" max) - Double glazed window, shower cubicle with thermostatically controlled shower, low flush w.c., pedestal wash hand basin, radiator and laminate flooring.
Bedroom Two - 3.59m x 2.46m (11'9" x 8'0") - Double glazed window to the front elevation, radiator and carpeted.
Bedroom Three - 2.54m x 2.13m (8'3" x 6'11") - Double glazed window to the front elevation, radiator and carpeted.
Bathroom - 1.80m max x 2.43m mx (5'10" max x 7'11" mx) - Three piece suite comprising panelled bath, pedestal wash hand basin, low flush w.c., radiator and vinyl flooring.
Front Garden Pathway to front door, small lawned area and privacy bush.
Rear Garden Lawned and paved with variety of bushes, outside security light, gate providing access to the and water tap.
Garage & Drive Located to the rear of the property, single garage with access through side door from rear garden and up-and-door from the driveway.
Tenure - Freehold The agent has been informed that the property is offered Freehold and the car park area at the rear of the property where the garage and parking is located has a maintenance fee of approximately £360p/a, however any interested party should obtain confirmation of this via their solicitor or legal representative.
Viewings Viewings are strictly via the agent Archer Bassett.
Council Tax band: D
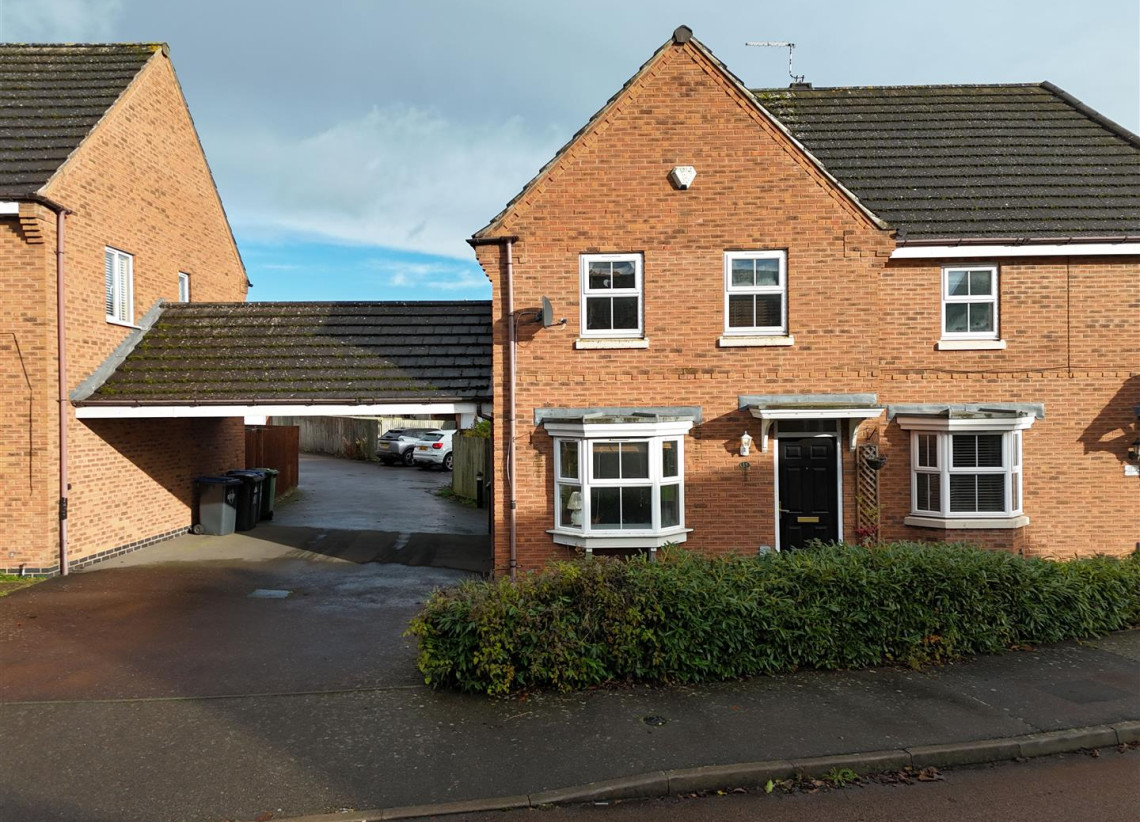















 Map/Street view
Map/Street view Brochure
Brochure Share
Share Floor Plans
Floor Plans 360° Tour
360° Tour EPC rating
EPC rating 
