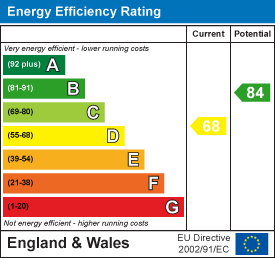
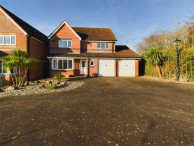
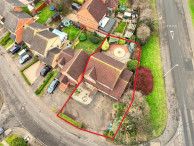
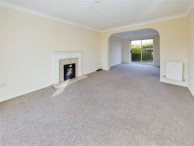
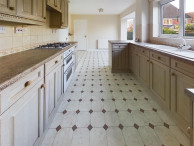
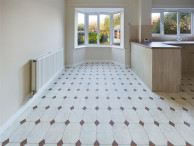
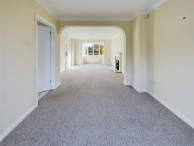
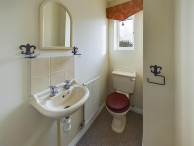
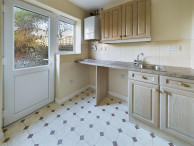
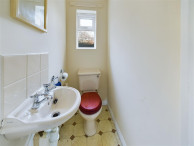
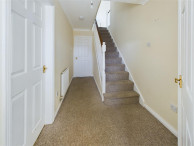
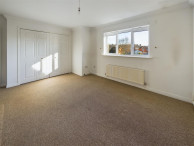
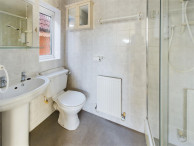
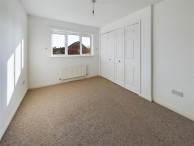
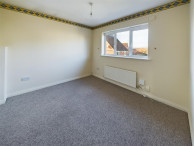
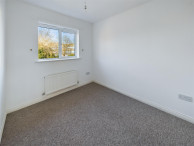
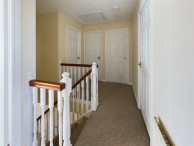
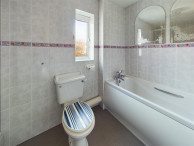

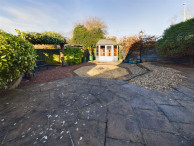
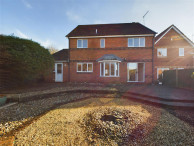
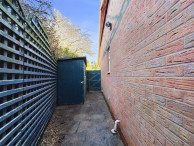
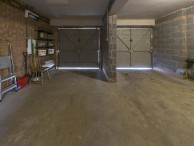
 Detached
Detached  4 Bedrooms
4 Bedrooms  2 Bathrooms
2 Bathrooms  1 Reception
1 Reception - FOUR BEDROOM DETACHED HOME OCCUPYING AN ENVIABLE CORNER PLOT
- FITTED KITCHEN/DINING AREA AND SEPARATE UTILITY
- SPACIOUS AND BRIGHT THROUGH LOUNGE/DINING ROOM
- TWO GROUND FLOOR TOILETS
- FOUR DOUBLE BEDROOMS WITH EN-SUITE TO MAIN
- FAMILY BATHROOM WITH SEPARATE SHOWER CUBICLE
- EXTENSIVE DRIVEWAY OFFERING PARKING FOR MULTIPLE VEHICLES
- INTEGRAL DOUBLE GARAGE
- IDEAL LOCATION FOR COMMUTERS REQUIRING ACCESS TO RUGBY TRAIN STATION, M1, M6, A5, A14
49 Kinman Way Rugby CV21 1XB
Four-bedroom detached house, ideally situated on a desirable corner plot being conveniently located within walking distance of Rugby train station, the town centre, and various retail parks. Excellent transport links to the M1, M6, A5, and A14 motorways make commuting a breeze. The accommodation comprises of entrance hallway, spacious and bright through lounge/dining room and features patio doors that lead directly to the rear garden. The fitted kitchen and dining area provide a practical and inviting space for cooking and casual dining, while the separate utility room adds to the convenience of daily living. The house boasts four well-proportioned double bedrooms, ensuring ample space for all family members. The main bedroom benefits from an en-suite, providing a private retreat. The main bedroom and one other bedroom have built-in double wardrobes, offering plenty of storage. Family bathroom has a four piece suite to include separate shower cubicle. Established and low maintenance gardens to the front and back, an integral double garage and ample parking for several vehicles, enhancing the practicality of this lovely home. The combination of space, location, and amenities makes this property an excellent choice for those looking to settle in Rugby.Entrance Hall - 4.41 x 1.82m (14'5" x 5'11") - Entrance door leading to hallway, stairs rising to first floor, radiator, alarm sensor and carpeted
Ground Floor W.C. - 1.71 x 0.74 (5'7" x 2'5") - Double glazed obscure glass window, low flush w.c., wash hand basin, radiator and carpeted.
Through Lounge/Dining Room - 8.35 max x 2.57 max (27'4" max x 8'5" max) - Through lounge/dining room with double glazed box window to the front elevation and aluminium patio doors to the rear garden, Adam style fire surround with gas fire (please note the fire has been capped off), radiators, alarm sensor and carpeted.
Kitchen/Diner - 2.7 x 5.27 (8'10" x 17'3") - Open plan kitchen/diner with matching wall and base units to the kitchen with integrated fridge, built-in oven, extractor and Lamona gas hob, one-and-a-half bowl single drainer sink unit. Double glazed bayed window to the dining area and further double glazed window, tiled to splashback areas, radiator and vinyl flooring. There is a storage cupboard with intruder alarm control panel.
2nd Ground Floor W.C. - 1.34 x 0.87 (4'4" x 2'10") - Access through the utility having double glazed obscure glass window, low flush w.c., wash hand basin, radiator and vinyl flooring.
Utility Room - 2.41 x 2.15 max (7'10" x 7'0" max) - Double glazed door and window to the rear elevation, matching wall and base mounted units, single drainer stainless steel sink unit, Vaillant boiler, alarm sensor and vinyl flooring.
Landing - 3.41 max x 1.94 max (11'2" max x 6'4" max) - Radiator, loft hatch, carpeted and storage cupboard housing hot water cylinder.
Bedroom One - 4.24 x 3.33 (13'10" x 10'11") - Double glazed window to the front elevation, built-in double wardrobes and carpeted.
En-Suite - 2.24 x 1.15 (7'4" x 3'9") - Double glazed obscure glass window, low flush w.c., pedestal wash hand basin, shower cubicle with Aquastream power shower, radiator and vinyl flooring.
Bedroom Two - 3.73m x 2.59m (12'3" x 8'6") - Double glazed window to the front elevation, built-in double wardrobes and carpeted.
Bedroom Three - 2.98 x 2.98 (9'9" x 9'9") - Double glazed window, radiator and carpeted.
Bedroom Four - 3.23 x 2.24 (10'7" x 7'4") - Double glazed window, radiator and carpeted.
Bathroom - 2.83 x 1.83 (9'3" x 6'0") - Double glazed obscure glass window, panelled bath with shower mixer taps, shower cubicle with Aquastream power shower, pedestal wash hand basin, low flush w.c., radiator and vinyl flooring.
Double Garage - 5.09 x 5.47 (16'8" x 17'11") - Double up-and-over doors, internal door from utility, concrete flooring power and light and consumer unit. There is a loft access hatch for storage.
Front Garden Parking for multiple vehicles, low maintenance landscaped design, outside lighting, space for wheelie bin storage.
Rear Garden Raised patio area, gravelled to the centre, herbaceous shrubs, outside lighting and water tap. There is a wooden gate and shed located to the side of the property.
Tenure - Freehold
Viewing
Council Tax band: E

















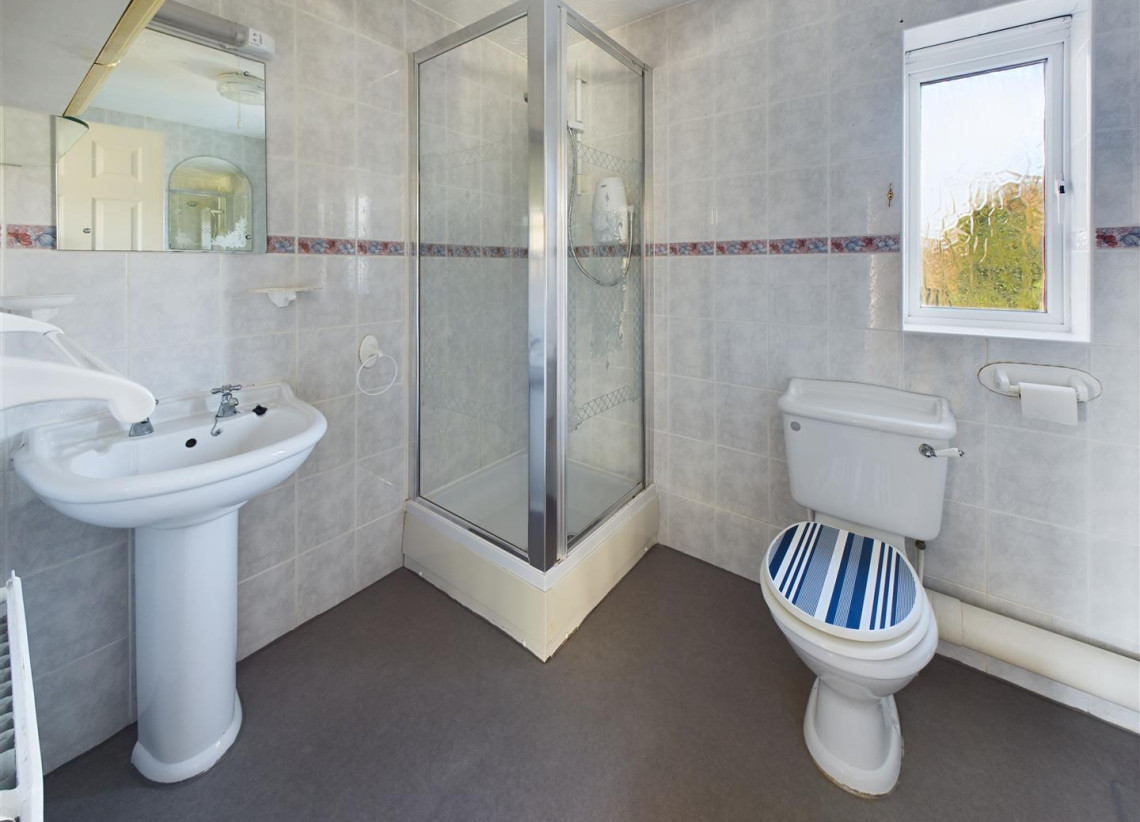




 Map/Street view
Map/Street view Brochure
Brochure Share
Share Floor Plans
Floor Plans 360° Tour
360° Tour EPC rating
EPC rating 