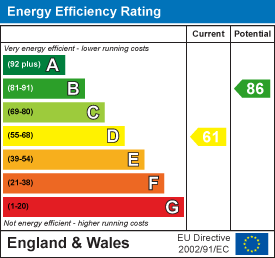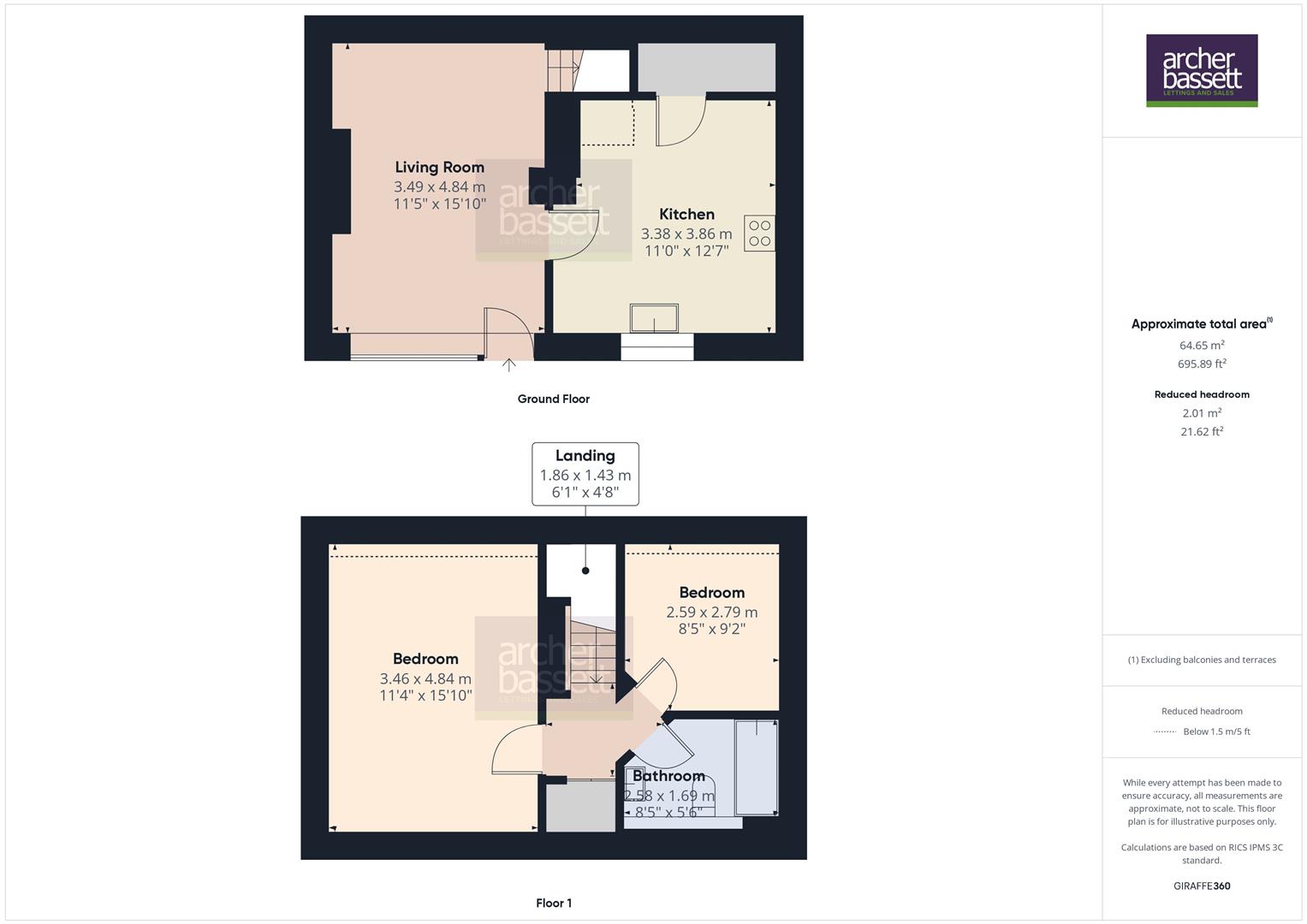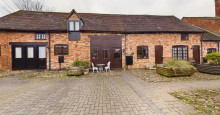
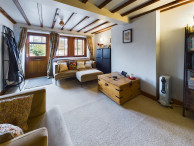
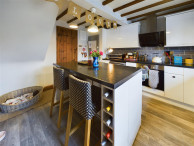
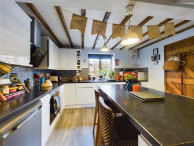
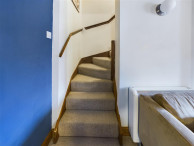
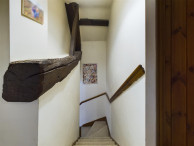
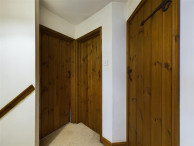
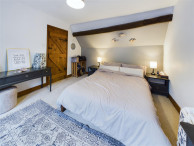
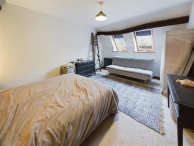
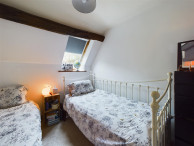
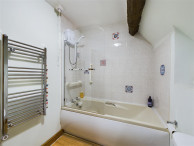
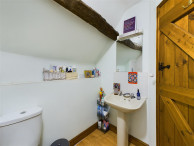
 Barn Conversion
Barn Conversion  2 Bedrooms
2 Bedrooms  1 Bathroom
1 Bathroom  1 Reception
1 Reception - TWO BEDROOM BARN CONVERSION SET IN A COURYARD OF SIMILAR PROPERTIES
- LOCATED IN THE VILLAGE OF DUNCHURCH A QUIET AREA ALSO KNOWN AS THE GUNPOWDER VILLAGE DATING BACK TO 1605
- WELL DESIGNED FITTED KITCHEN WITH CENTRE ISLAND
- LIGHT AND SPACIOUS LOUNGE WITH STAIRS TO THE FIRST FLOOR
- BATHROOM TO THE FIRST FLOOR WITH THREE PIECE SUITE AND SHOWER
- PARKING IS PROVIDED WITHIN THE COURTYARD WHERE VISITORS CAN ALSO PARK
- SOUGHT AFTER EXPOSED BEAMS THROUGHOUT
- MUST BE VIEWED INTERNALLY TO BE FULLY APPRECIATED
Coventry Road, Dunchurch CV22 6NH
Nestled on Coventry Road in the picturesque village of Dunchurch, this charming two-bedroom barn conversion offers a delightful retreat from the hustle and bustle of city life. Spanning an impressive 936 square feet, this property, built in 1808, beautifully combines modern living with a wealth of character, making it an ideal home for families and working professionals alike. As you step inside, you are greeted by an inviting atmosphere, accentuated by the highly sought-after exposed beams that add a touch of rustic charm. The well-designed fitted kitchen, complete with a central island, provides a perfect space for culinary creativity and social gatherings. The two spacious bedrooms offer comfortable accommodation, while the thoughtfully appointed bathroom ensures convenience and privacy. The property is set over two floors, providing a sense of space and light throughout. Dunchurch is renowned for its peaceful lifestyle, surrounded by beautiful countryside and local amenities, making it a perfect choice for those seeking tranquillity without sacrificing accessibility. This barn conversion must be viewed to be fully appreciated, as it truly embodies the charm and character of rural living. Don’t miss the opportunity to make this unique property your new home.Living Room - 4.84m x 3.49m (15'10" x 11'5") - Double glazed hardwood door and windows, beams to ceiling, wall mounted electric heater, stairs rising to first floor and carpeted.
Kitchen - 3.86m x 3.38m (12'7" x 11'1") - Range of wall and base units with matching centre island, single drainer sink unit, electric built-in oven, Bosch induction hob and angled cooker hood. Exposed beams to the ceiling, double glazed hardwood framed winows, electric heater and vinyl flooring.
Landing - 1.86m x 1.43m (6'1" x 4'8") - Exposed beams in several areas, storage cupboard housing hot water cylinder and access to all bedrooms and bathroom.
Bedroom One - 4.84m x 3.46m (15'10" x 11'4") - Good size double bedroom with skylights, exposed beams, electric heater and carpeted.
Bedroom Two - 2.79m x 2.59m (9'1" x 8'5") - Skylight, exposed beams to the ceiling, electric heater and carpeted.
Bathroom - 2.58m x 1.69m (8'5" x 5'6") - Three piece bathroom suite comprising panelled bath with Triton Seville electric shower over, pedestal wash hand basin and low flush w.c. The bathroom is tiled around the bath area and splashback areas, there is a heated towel rail and vinyl flooring.
Courtyard and Parking There is one allocated parking space in the courtyard with visitors parking also available. Access is through Dunsmore Heath.
Tenure - Freehold The agent has been informed that the property is offered Freehold however any interested party should obtain confirmation of this via their solicitor or legal representative.
Viewings Strictly via the agent Archer Bassett.
Council Tax band: C











 Map/Street view
Map/Street view Brochure
Brochure Share
Share Floor Plans
Floor Plans 360° Tour
360° Tour EPC rating
EPC rating 