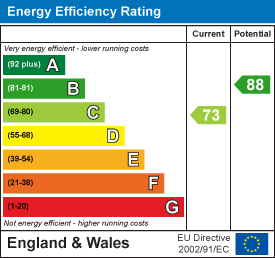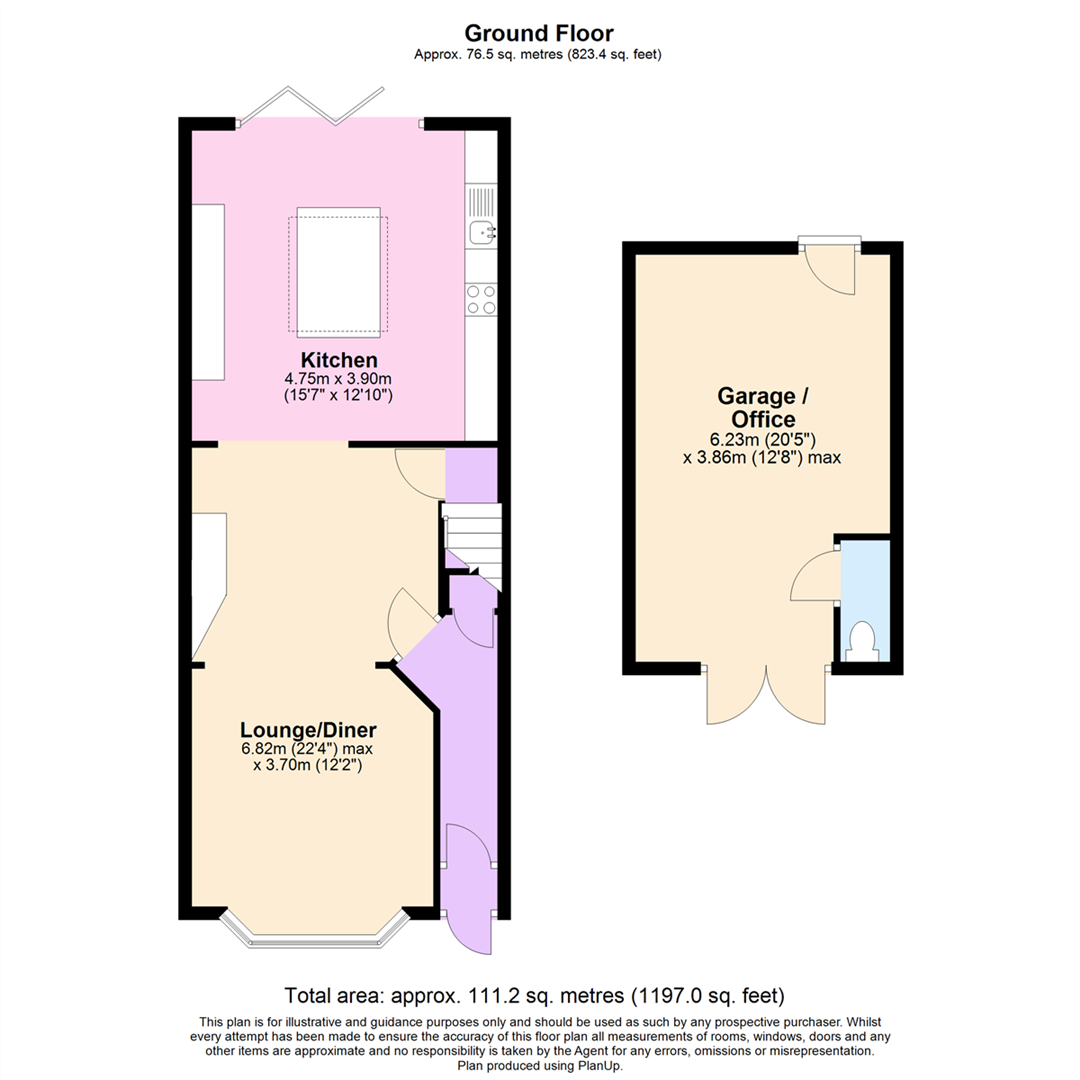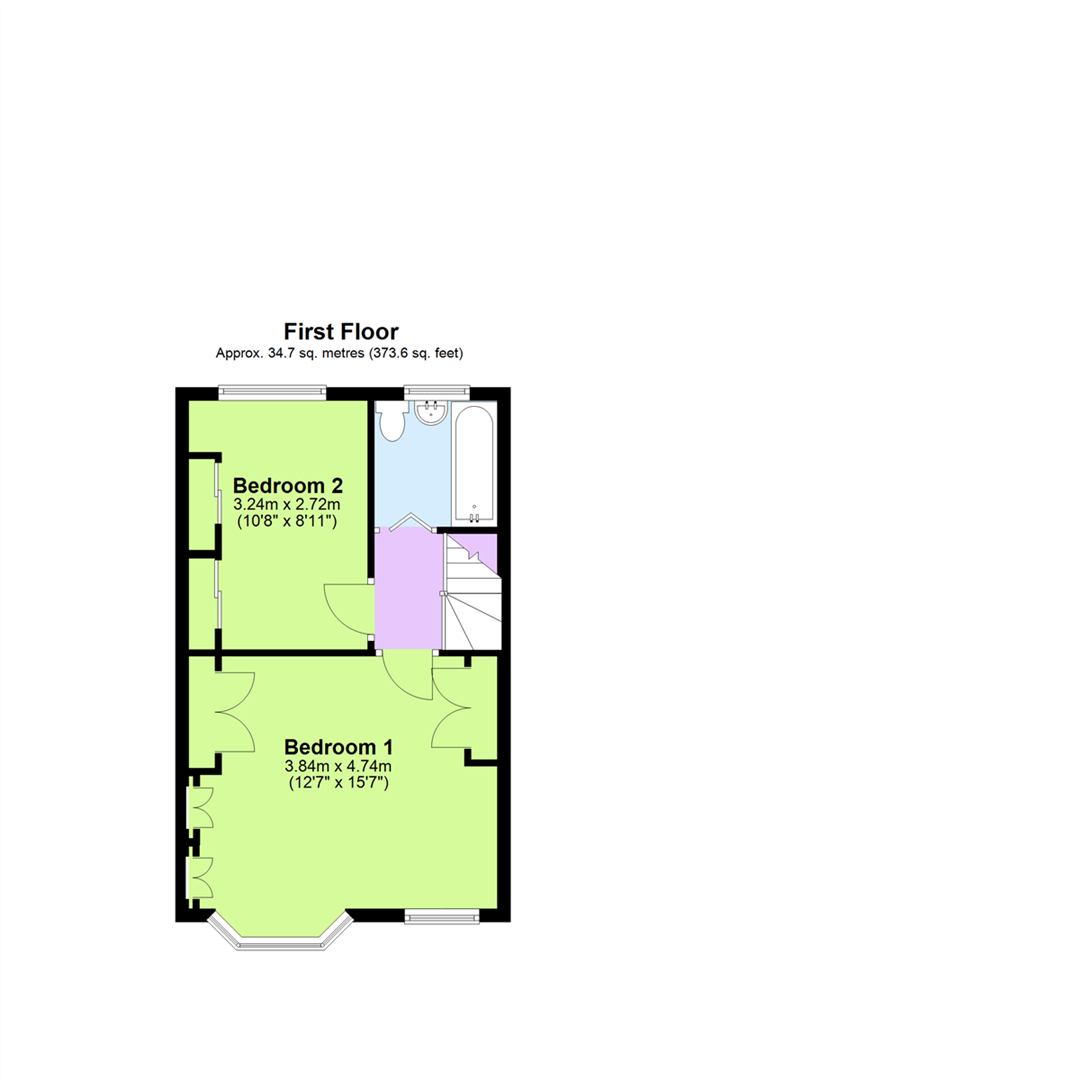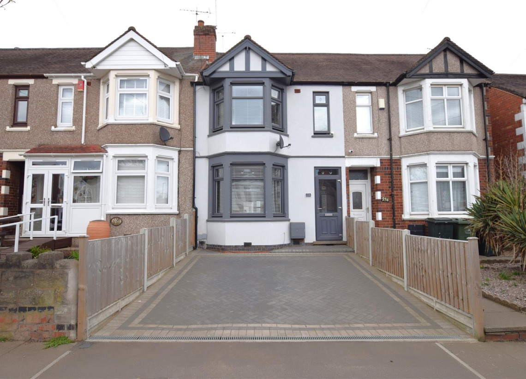
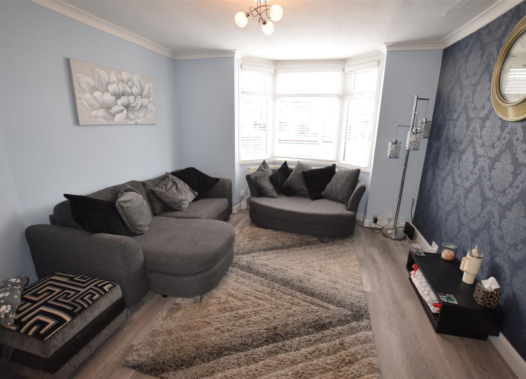
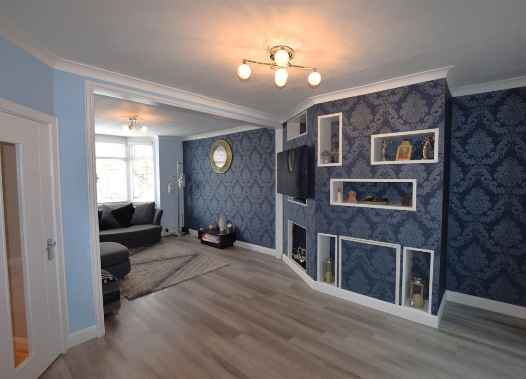
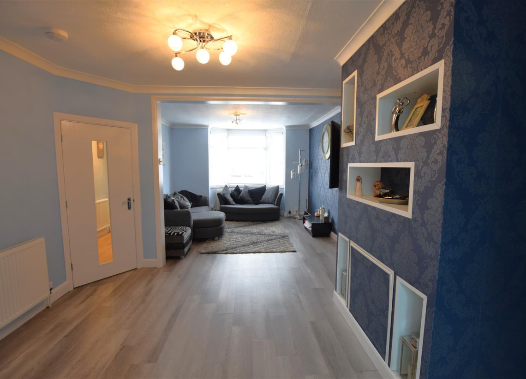
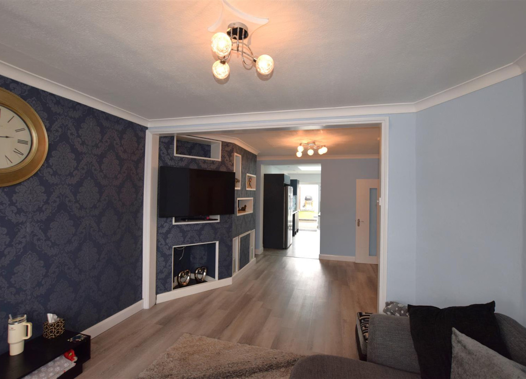
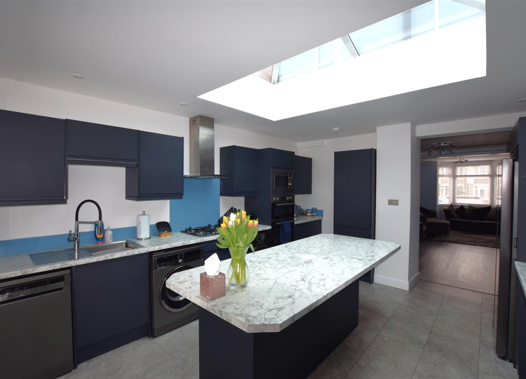
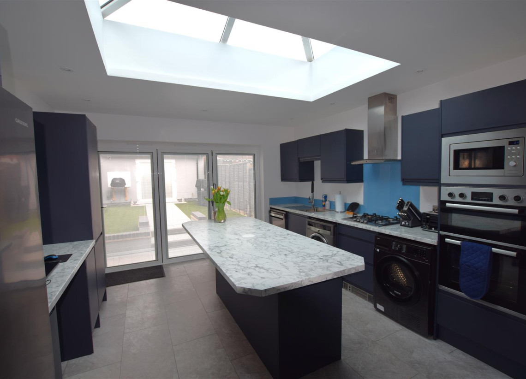
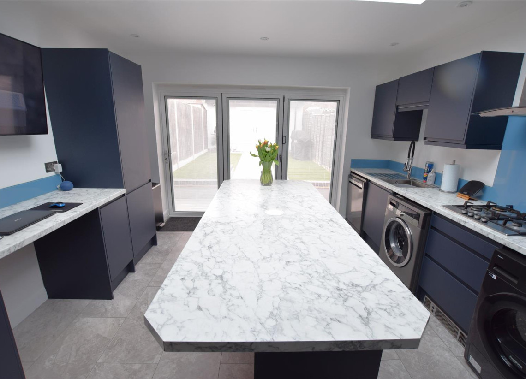
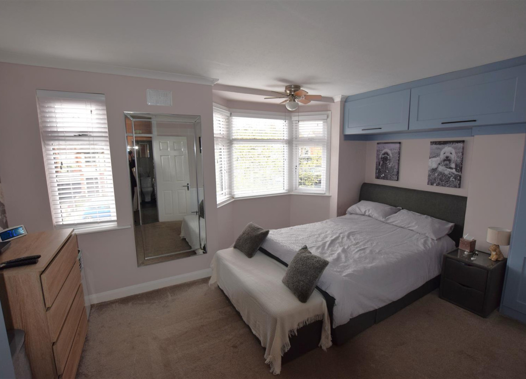
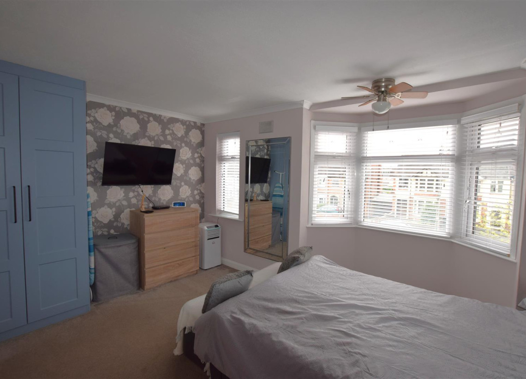
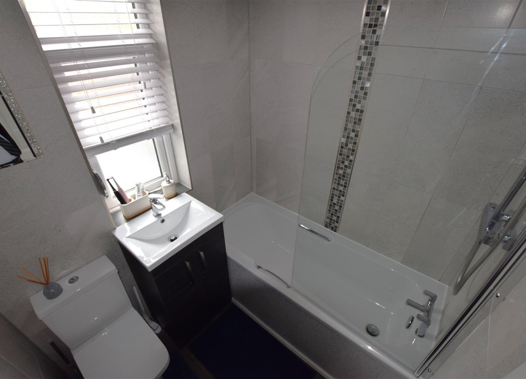
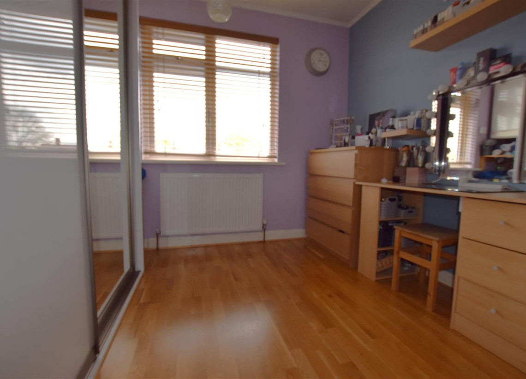
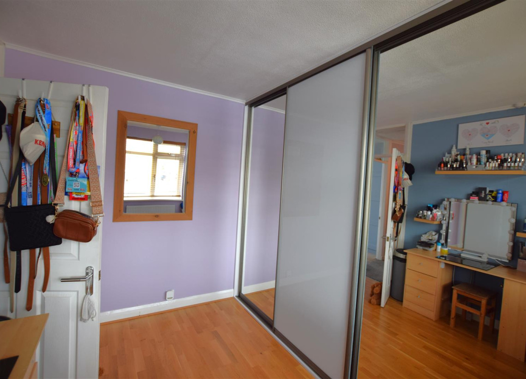
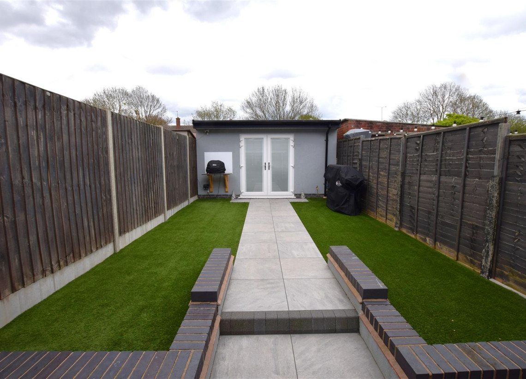
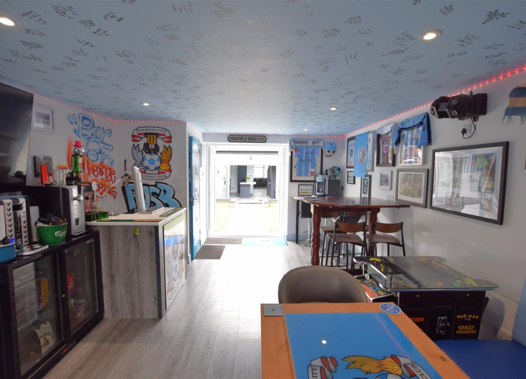
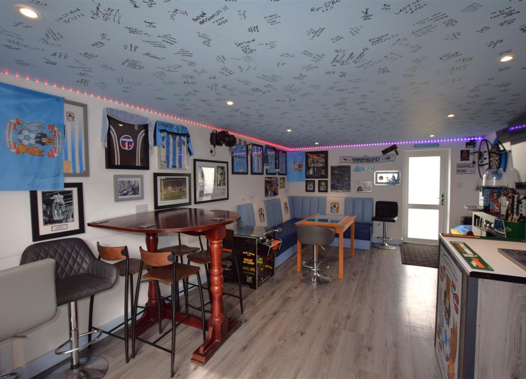
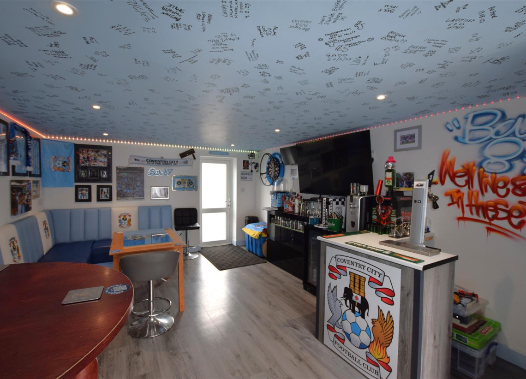
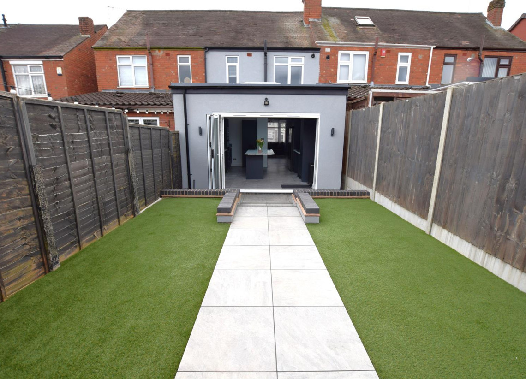
Sewall Highway, Wyken, Coventry CV2 3NX


















 Mid Terrace
Mid Terrace  2 Bedrooms
2 Bedrooms  1 Bathroom
1 Bathroom  1 Reception
1 Reception - FULL WIDTH STLYLISH EXTENDED KITCHEN/DINER WITH BI-FOLDING DOORS
- SPACIOUS OPEN PLAN LOUNGE/DINER
- TWO WELL PROPORTIONED BEDROOMS WITH FITTED WARDROBES
- FULLY TILED FAMILY BATHROOM
- DOUBLE GLAZED
- CENTRAL HEATING
- DRIVEWAY TO THE FRONTAGE
- LOW MAINTENANCE ENCLOSED REAR GARDEN
- GARDEN ROOM WITH ELECTRICS, WATER & W/C - CURRENTLY USED AS A GARDEN BAR
- INTERNAL INSPECTION HIGHLY RECOMMENDED
Sewall Highway, Wyken, Coventry CV2 3NX
A well presented & exceptionally well maintained two bedroom home which comes with double glazing and central heating throughout and is located in the popular area of Wyken and is well placed for the motorway network, University Hospital and local amenities. From the porch the hallway leads through to the spacious lounge/diner which has laminate flooring and is open plan to the full width stylish extended kitchen/diner which comes with a range of modern wall & base units, integrated oven & hob, large centre island, illuminated roof lantern and bi-folding doors which seamlessly brings the house and garden together. To the first floor the large principle bedroom has dual aspect window & fitted wardrobes, the well proportioned secondary bedroom has fitted wardrobes and the fully tiled family bathroom comes with a white suite to include a bath with shower screen & shower over. Externally there is driveway to the front and to the rear is a low maintenance garden with patio area, astro turf and a purpose built garden room which is currently used as a garden bar which comes with full eclectics, water supply & W/C and would suit a multitude of uses such an home office, gym or hobby studio. This exceptional property is well worth an internal inspection to fully appreciate the space and finish. **The current owners are in a chain free onward purchase**Porch - 0.58m x 0.88m (1'11" x 2'11") - Small entrance porch with door to the hallway.
Hall - 4.39m x 0.88m (14'5" x 2'11") - Entrance hall with laminate flooring and under stairs storage cupboard.
Lounge/Diner - 6.82m x 3.70m (22'5" x 12'2") - Spacious lounge/diner with bay window & laminate flooring open plan through to the kitchen./diner
Kitchen - 4.75m x 3.90m (15'7" x 12'10") - The stylish and spacious full width extended kitchen comes with a range of modern fitted wall & base units, intergraded oven & hob, centre island, lantern skylight & bi-folding doors opening up the inside space into the garden.
Garden Room / Office - 6.23m x 3.86m (20'5" x 12'8") - The spacious garden room is currently converted into garden bar and has French doors opening up into the garden. This useful space has running water, electrics & W/C and would be suitable for various uses such as an home office, gym, hobby room or guest annex,
Bedroom 1 - 3.84m x 4.74m (12'7" x 15'7") - The spacious principle bedroom has dual aspect windows and fitted wardrobes.
Bedroom 2 - 3.24m x 2.72m (10'8" x 8'11") - Situated to the rear of the house the good size secondary bedroom comes with laminate flooring & a fitted wardrobe.
Bathroom - 1.86m x 0.76m (6'1" x 2'6") - The fully tiled family bathroom comes with a white suite to include a bath with shower over & under sink vanity unit.
Tenure - Freehold The agent has been informed that the property is offered freehold however any interested party should obtain confirmation of this via their own solicitor or legal representative.
Viewings Viewings are strictly by appointment only via Archer Bassett.
Agent Notes 1. Anti-Money Laundering (AML) Regulations – All named purchasers and anyone gifting funds will be asked to produce identification documentation before proceeding to instruction of solicitors and we would ask for your co-operation in order to proceed to agreeing the sale as soon as possible.
2. Source of Funds - All named purchasers and anyone gifting funds will be asked to produce evidence of the source of their funds before proceeding to instruction of solicitors.
3. These particulars do not constitute part or all of an offer or contract.
4. Any measurements indicated are intended for guidance only and as such must not be relied upon and any interested parties are advised to confirm any measurements before committing to any offer.
5. Archer Bassett has not tested any equipment, appliances, fixtures, fittings or services.
 Map/Street view
Map/Street view Brochure
Brochure Share
Share Floor Plans
Floor Plans EPC rating
EPC rating 