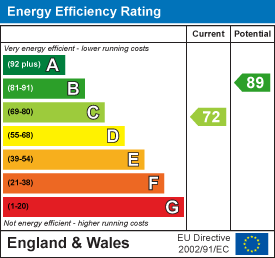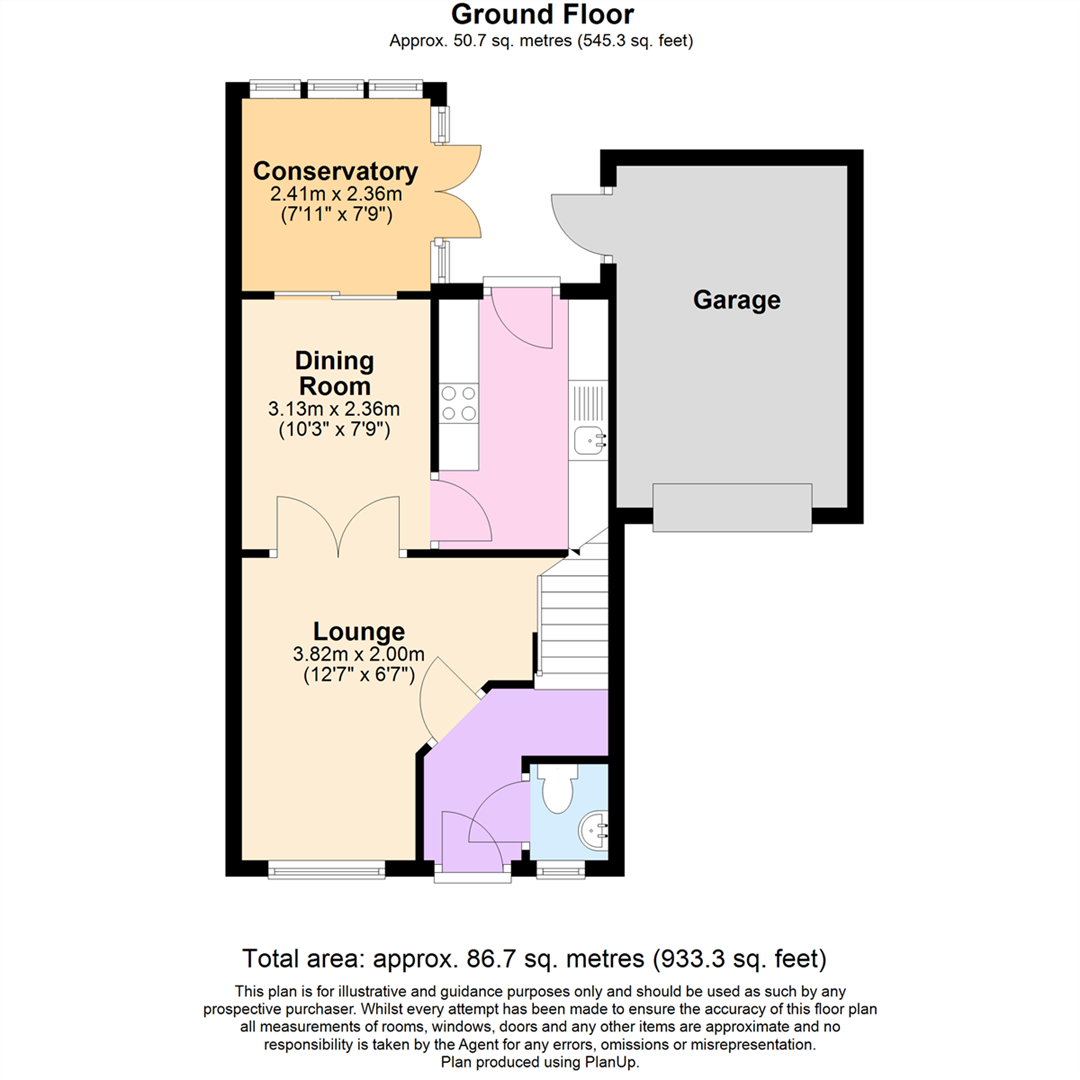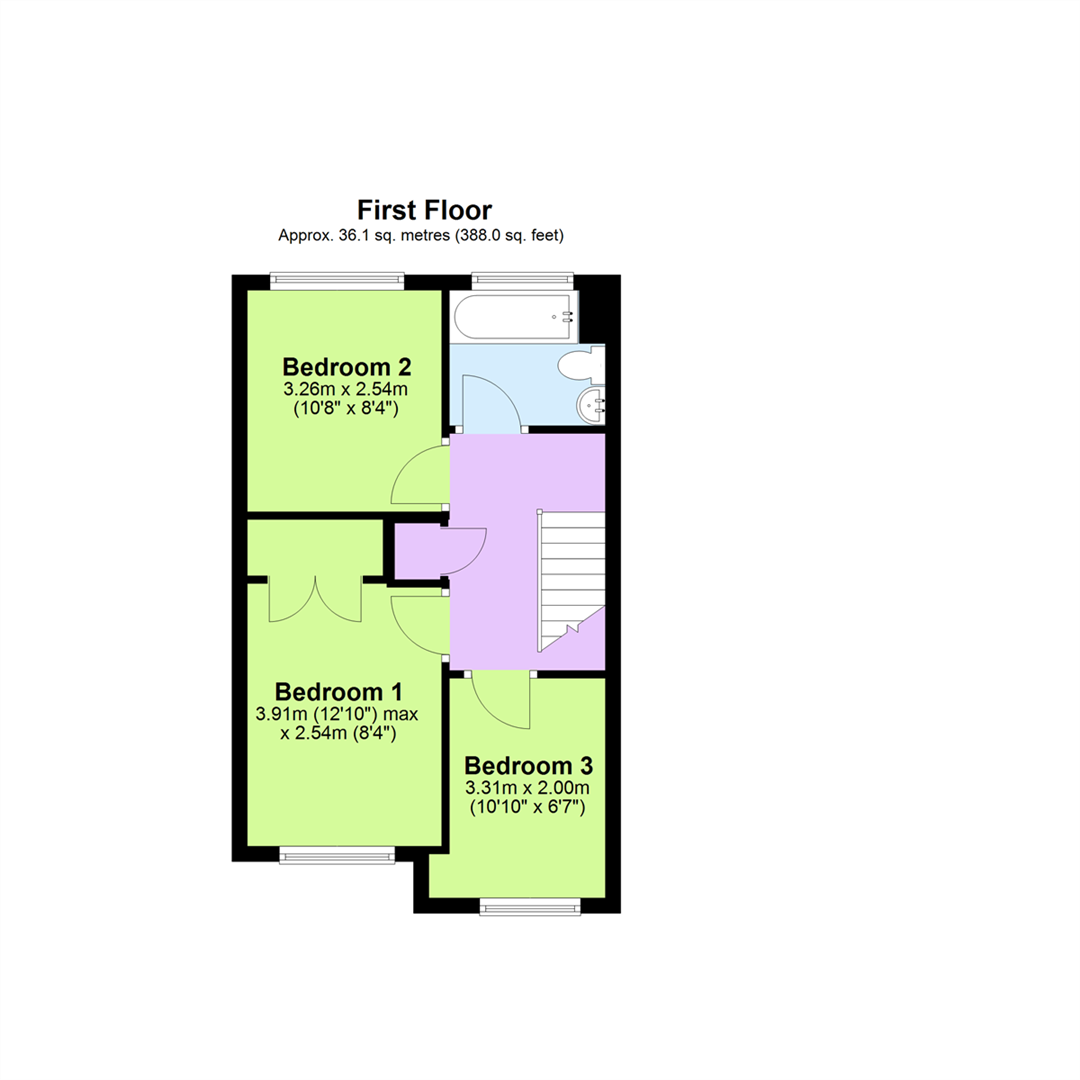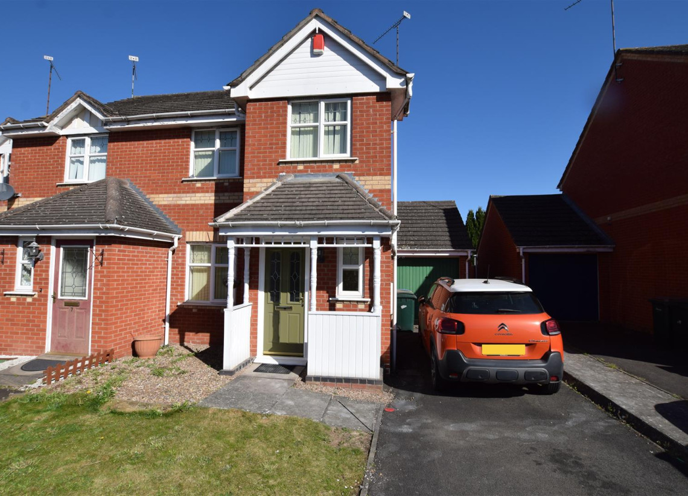
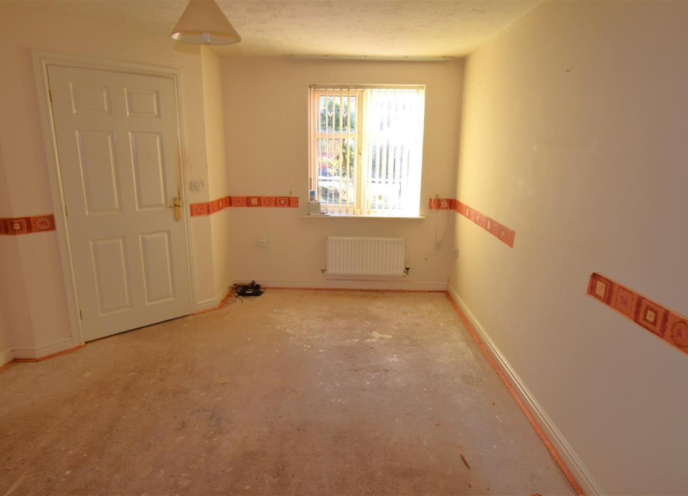
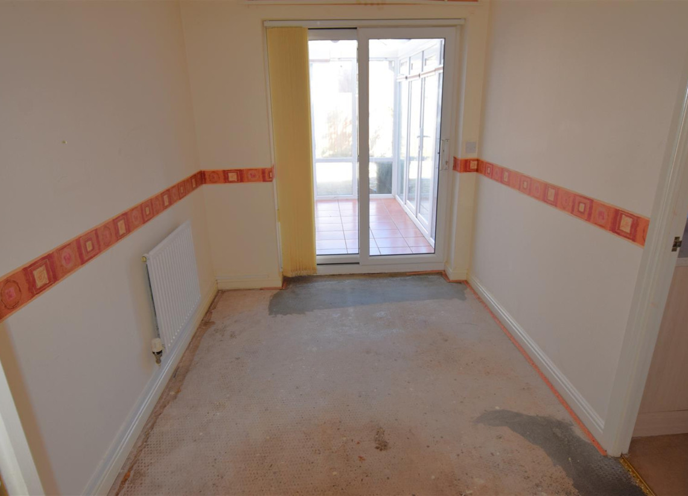
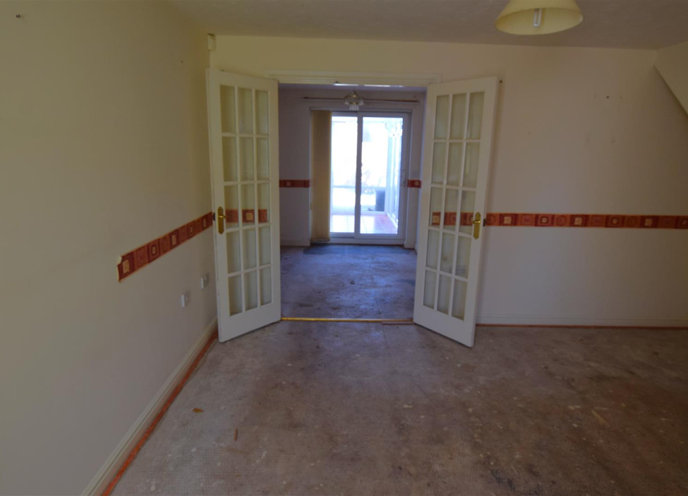
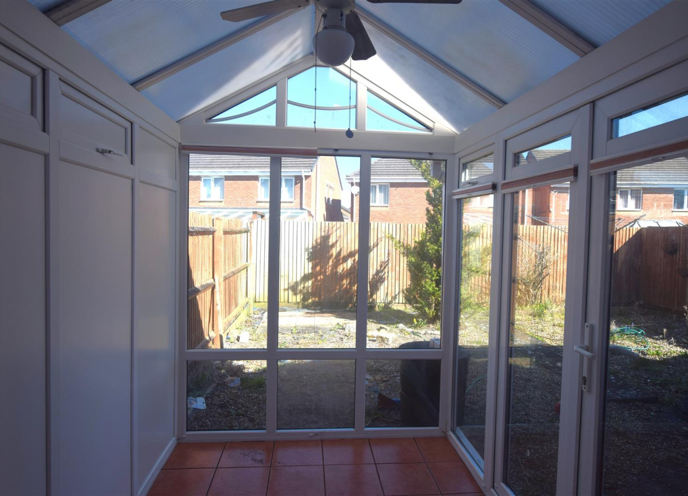
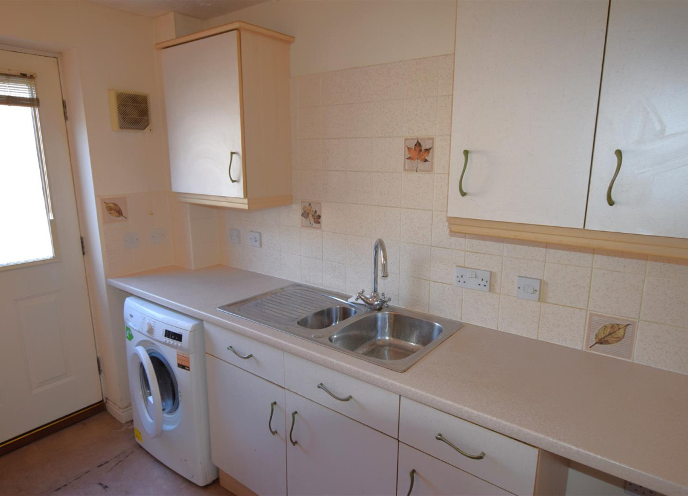
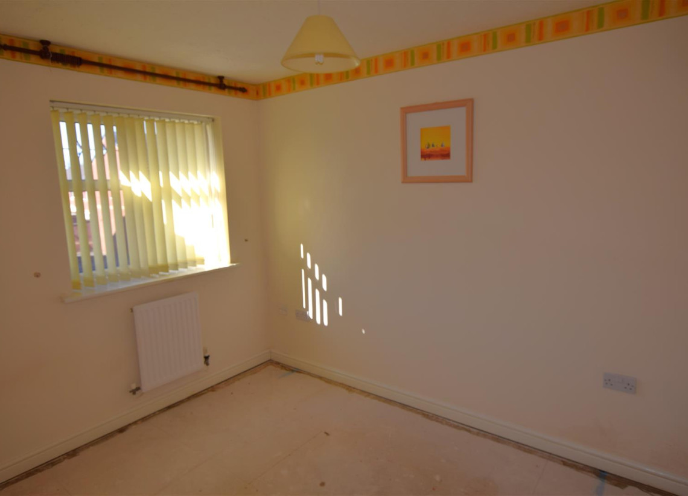
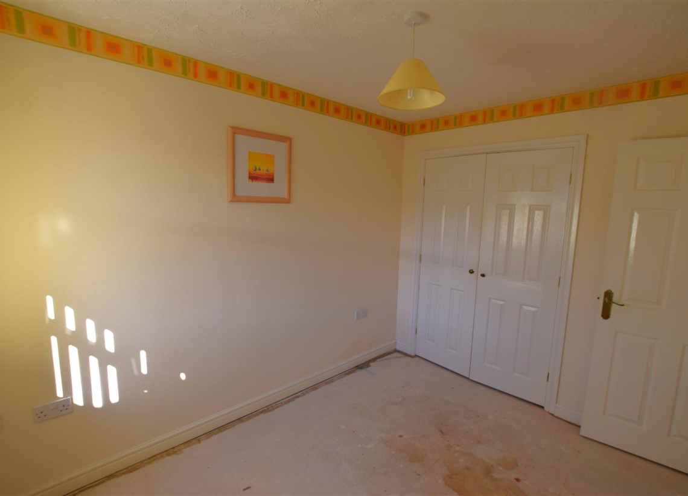
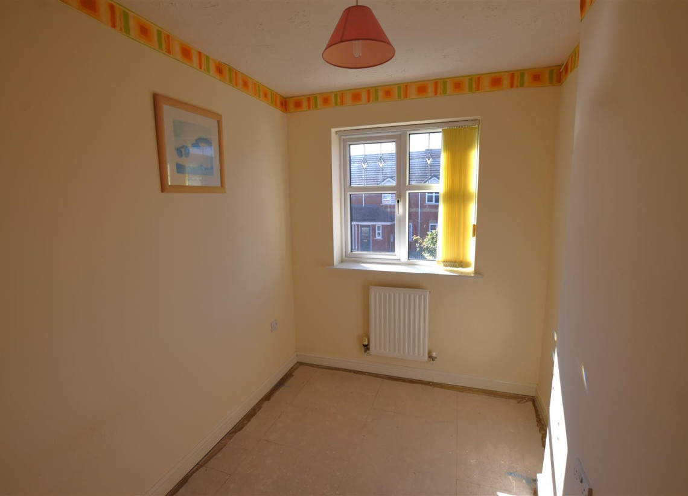
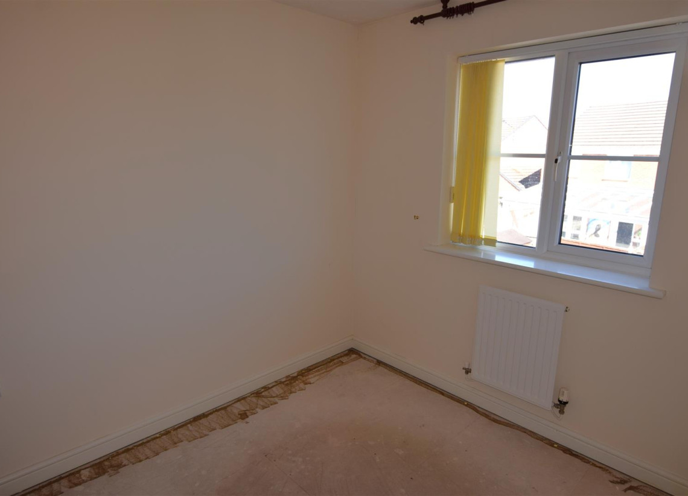
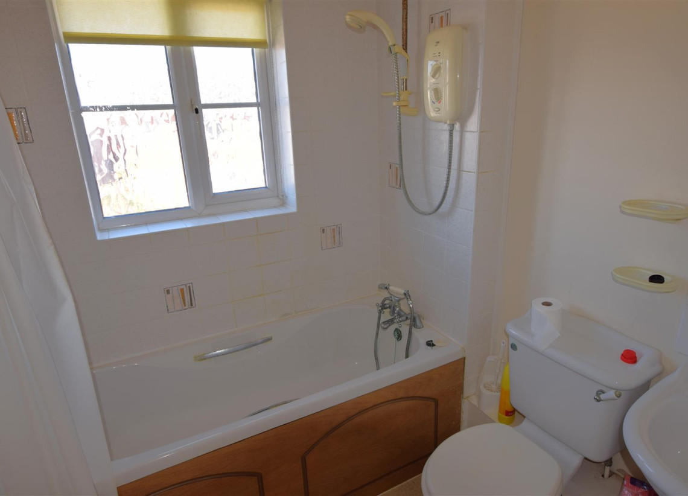
Witnell Road, Daimler Green, Coventry CV6 3LF











 Semi-Detached
Semi-Detached  3 Bedrooms
3 Bedrooms  1 Bathroom
1 Bathroom  1 Reception
1 Reception - NO UPWARD CHAIN - VACANT POSSESSION
- THREE BEDROOM SEMI-DETACHED HOME
- DOUBLE GLAZED & CENTRAL HEATED
- LOUNGE/DINER
- CONSERVATORY
- FITTED KITCHEN
- PART TILED FAMILY BATHROOM
- GARAGE AND DRIVEWAY
- GARDENS FRONT & REAR
- IN NEED OF COSMETIC REFURBISHMENT & UPDATING.
Witnell Road, Daimler Green, Coventry CV6 3LF
**NO UPWARD CHAIN** This three bedroom semi-detached home is in need of cosmetic refurbishment & updating and is offered for sale with vacant possession. In brief the comprises of an entrance hall with ground floor W?C and hand wash, lounge with Georgian paned doors opening into the ding area which has patio doors opening out to the UPVC conservatory and a fitted which a range of wall base units & integrated oven & hob. To the first floor are two double bedrooms and a single bedroom with the principle bedroom having a built in double wardrobe and the family bathroom has a white suite to include bath with shower over. Other features include double glazing & central throughout, driveway and garage and gardens to both the front and the rear. This house is ready for someone to put their own stamp on it and update it into great family home.Hall Entrance hallway with ground floor W/C & hand wash just off.
Lounge - 3.82m x 2.00m (12'6" x 6'7") - Good size lounge with Georgian pane doors opening into the dining area.
Dining Room - 3.13m x 2.36m (10'3" x 7'9") - Dining room situated to the rear of the house with sliding patio door leading out to the conservatory.
Conservatory - 2.41m x 2.36m (7'11" x 7'9") - UPVC conservatory with electrics and French doors out to the garden.
Kitchen - 3.13m x 2.12m (10'3" x 6'11") - Fitted kitchen with a range of wall & base units & integrated oven & hob.
Bedroom 1 - 3.91m x 2.54m (12'10" x 8'4") - The main bedroom is situated to the front of the property and has a built in double wardrobe.
Bedroom 2 - 3.26m x 2.54m (10'8" x 8'4") - A further double bedroom situated to the rear of the property
Bedroom 3 - 3.31m x 2.00m (10'10" x 6'7") - A well proportioned single bedroom.
Bathroom - 1.77m x 2.04m (5'10" x 6'8") - The part tiled family bathroom has a white suite to include bath with electric shower over.
Garage The garage is situated to the side of the house & has an up and over door and internal door leading out into the rear garden.
Tenure (Freehold) The agent has been informed that the property is offered freehold however any interested party should obtain confirmation of this via their own solicitor or legal representative.
Viewing Arrangements Viewings are strictly by appointment only via Archer Bassett.
Agent Notes 1. Anti-Money Laundering (AML) Regulations – All named purchasers and anyone gifting funds will be asked to produce identification documentation before proceeding to instruction of solicitors and we would ask for your co-operation in order to proceed to agreeing the sale as soon as possible.
2. Source of Funds - All named purchasers and anyone gifting funds will be asked to produce evidence of the source of their funds before proceeding to instruction of solicitors.
3. These particulars do not constitute part or all of an offer or contract.
4. Any measurements indicated are intended for guidance only and as such must not be relied upon and any interested parties are advised to confirm any measurements before committing to any offer.
5. Archer Bassett has not tested any equipment, appliances, fixtures, fittings or services.
 Map/Street view
Map/Street view Brochure
Brochure Share
Share Floor Plans
Floor Plans EPC rating
EPC rating 