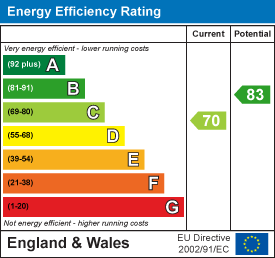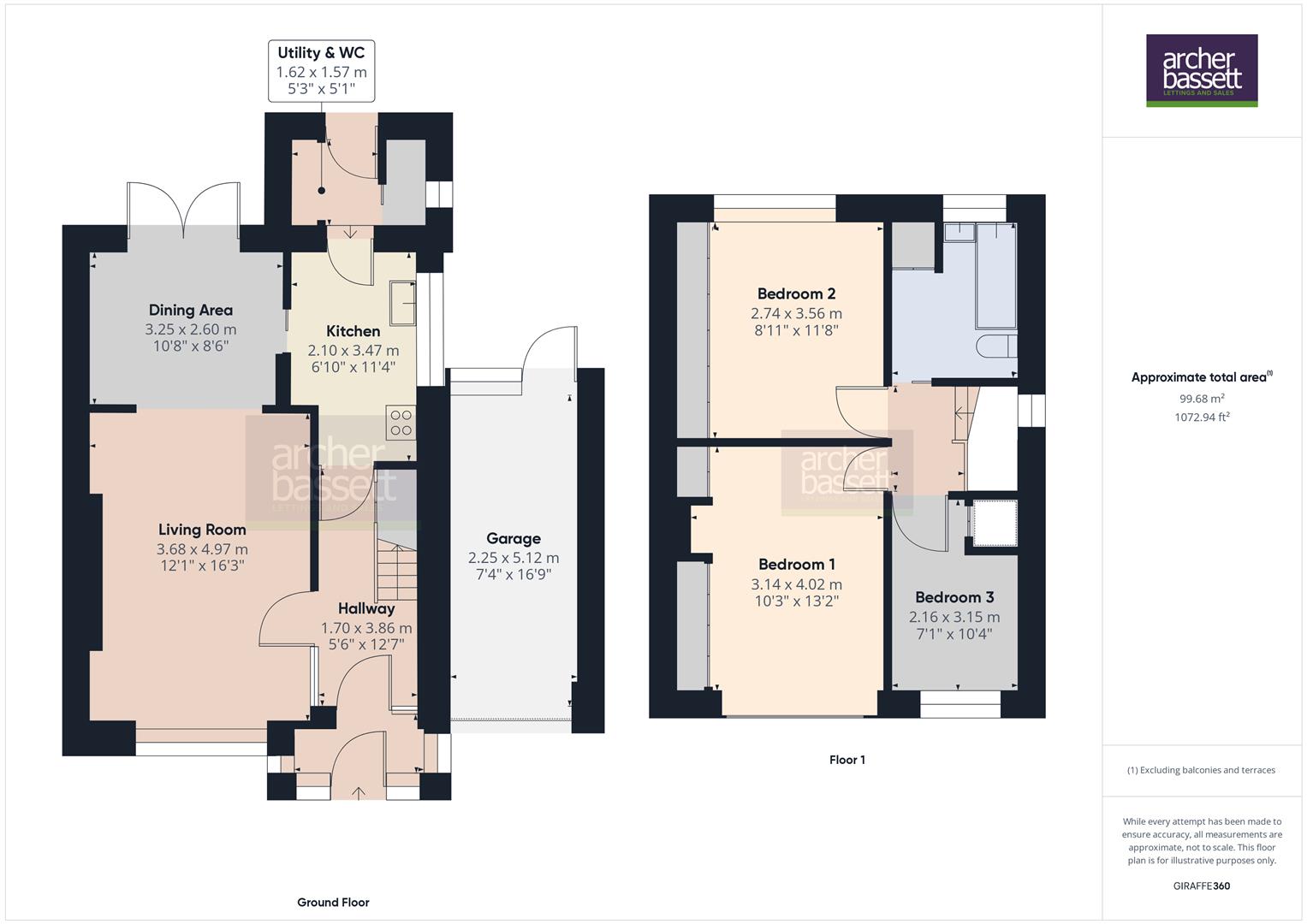
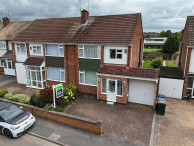
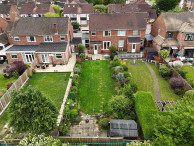
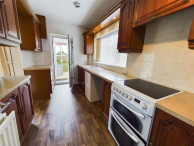
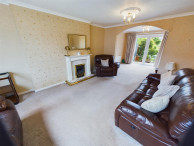
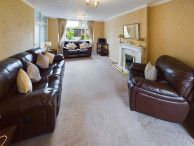
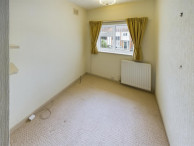
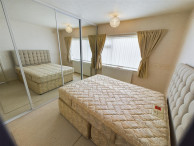
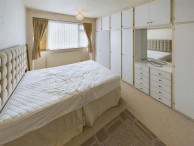
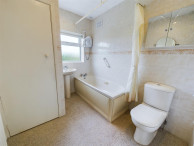
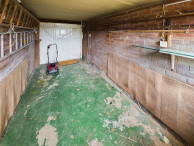
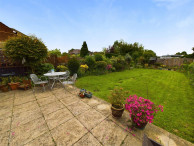
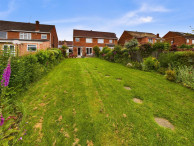
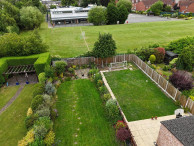
 Semi-Detached
Semi-Detached  3 Bedrooms
3 Bedrooms  1 Bathroom
1 Bathroom  1 Reception
1 Reception - SUPERB THREE BED SEMI
- SOUGHT AFTER LOCATION
- EXCELLENT LOCAL SCHOOLS & AMENITIES
- WELL MAINTAINED GARDENS
- GARAGE & DRIVEWAY
- DOUBLE GLAZED & CENTRAL HEATED
- LARGE THROUGH LOUNGE
- DOWNSTAIRS WC
- NO CHAIN
Babbacombe Road, Styvechale, Coventry CV3 5NZ
Welcome to this charming semi-detached house located on Babbacombe Road in the sought-after area of Styvechale, Coventry offered with NO CHAIN and is well located for local amenities, transport links with the A444 and A46. This delightful property boasts a spacious through lounge/diner with feature fireplace and French doors leading out to a mature garden laid to lawn with two patio areas. The fitted kitchen has a range of wall and base units and there is a separate laundry/utility room with W/C. To the first floor are two double bedrooms both with fitted wardrobes and a generously sized single bedroom. The fully tiled family bathroom includes a white suite with bath and electric shower over, W/C and hand wash basin. Other benefits includes a block paved driveway with garage to front, double glazing and gas central heating throughout. Must be viewed to be fully appreciated.Porch Porch with UPVC front door and double glazed windows.
Lounge/Diner - 7.57m x 3.58m max (24'10" x 11'8" max) - Double glazed window to front, spacious through lounge/diner with feature fireplace and French doors leading to garden
Kitchen - 3.47m x 2.10m (11'4" x 6'10") - Double glazed window to side, fitted kitchen with a range of wall and base units
Utility Room & W/C UPVC door to garden, utility room with separate W/C and handwash basin
Bedroom 1 - 4.02m x 3.14m (13'2" x 10'3") - Double glazed window to front, spacious double room with carpet and fitted wardrobes and vanity unit
Bedroom 2 - 3.56m x 3.14m (11'8" x 10'3") - Double glazed window to rear, large double room with carpet and fitted mirrored wardrobes.
Bedroom 3 - 3.15m x 2.16m (10'4" x 7'1") - Double glazed window to front, generously sized single room with carpet and built in over-stair storage cupboard.
Bathroom - 2.61m x 2.11m (8'6" x 6'11") - Double glazed window to rear with privacy glass, fully tiled bathroom with white suite to include bath with electric shower over, W/C and handwash basin.
Tenure - Freehold The agent has been informed that the property is offered freehold however any interested party should obtain confirmation of this via their own solicitor or legal representative.
Viewings Viewings are strictly by appointment only via Archer Bassett.
Council Tax band: D













 Map/Street view
Map/Street view Brochure
Brochure Share
Share Floor Plans
Floor Plans 360° Tour
360° Tour EPC rating
EPC rating 