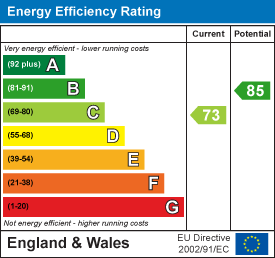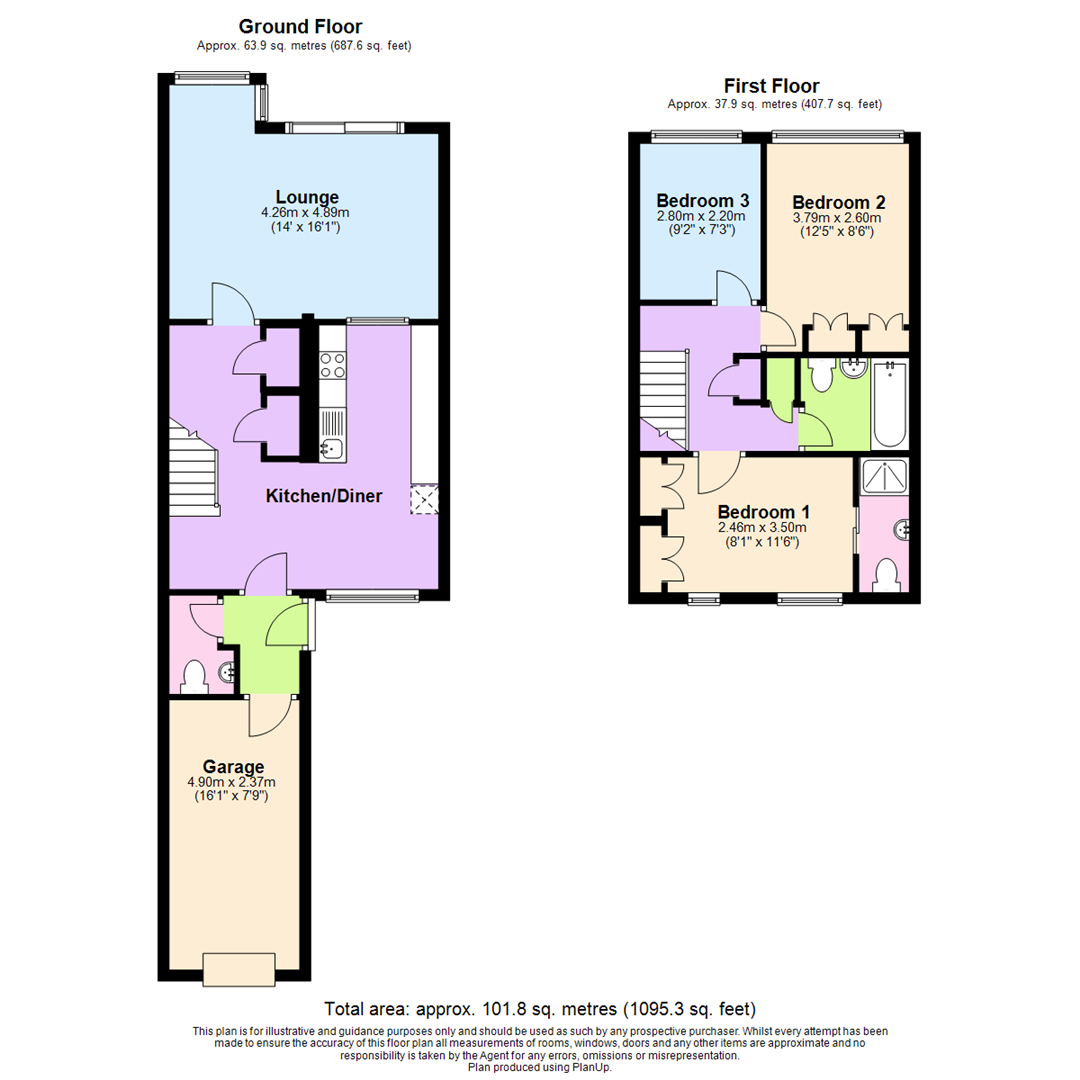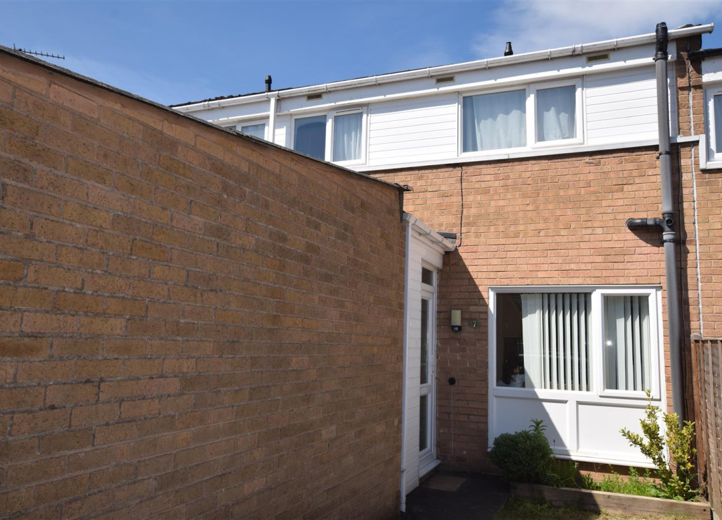
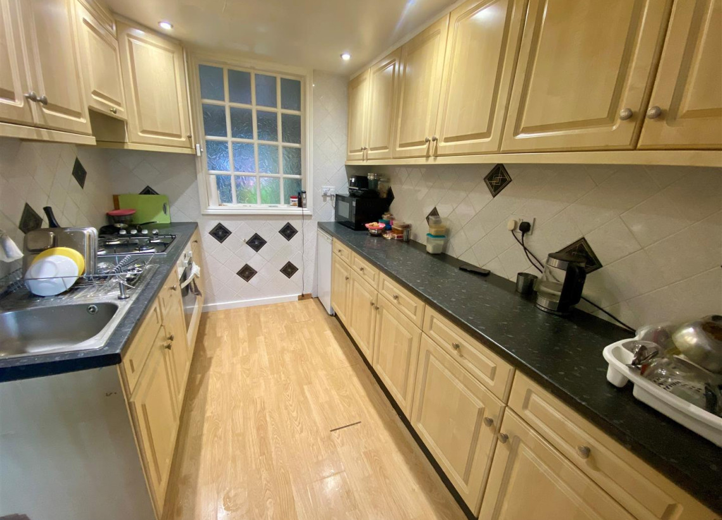
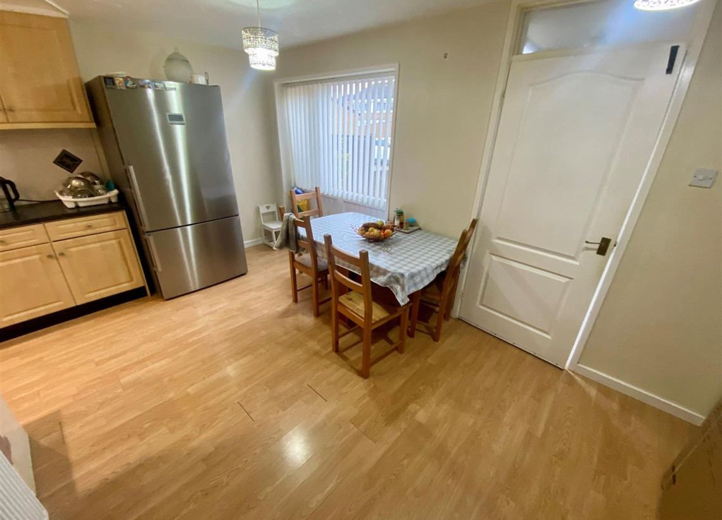
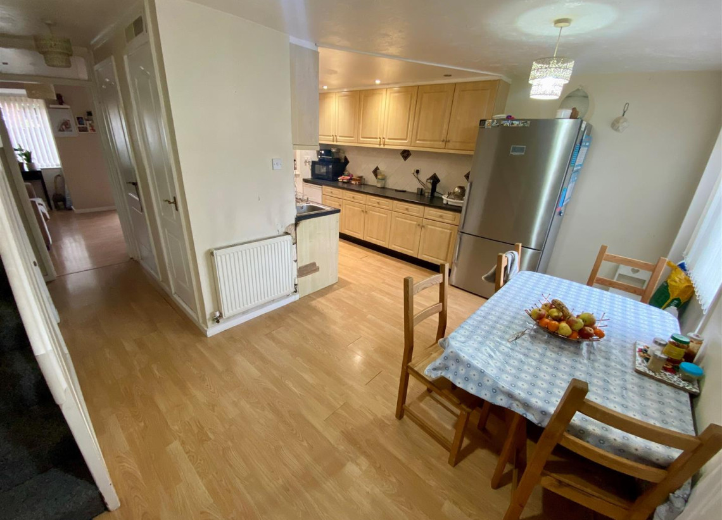
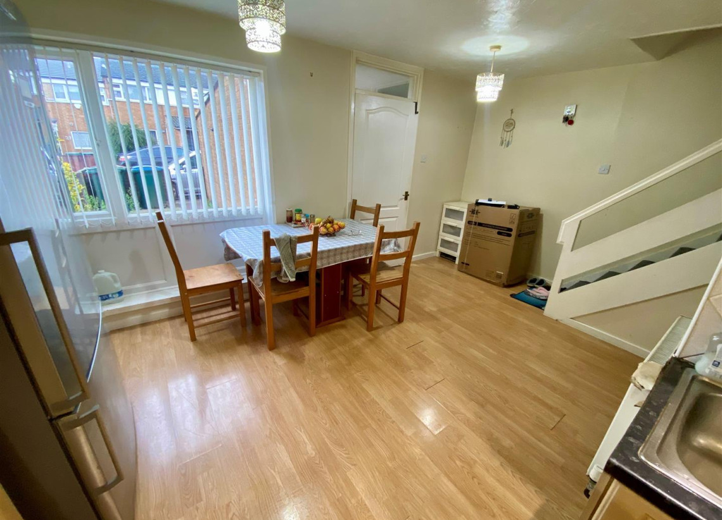
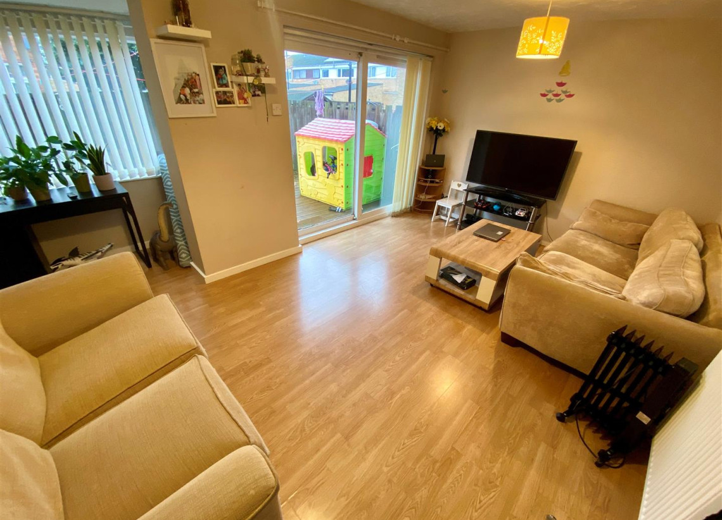
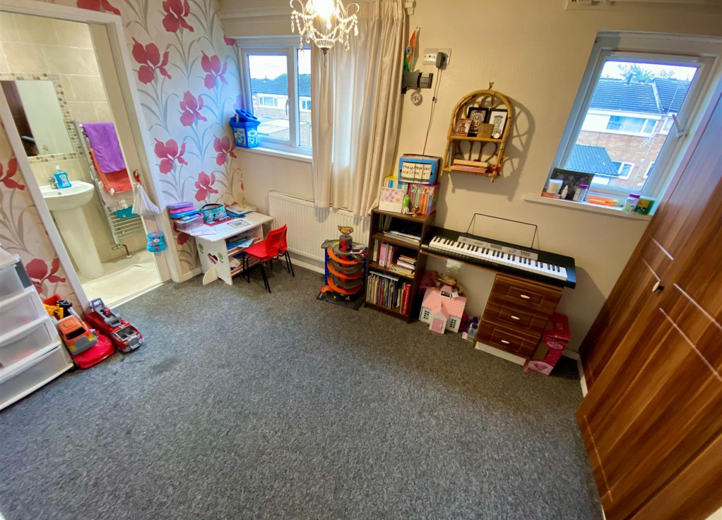
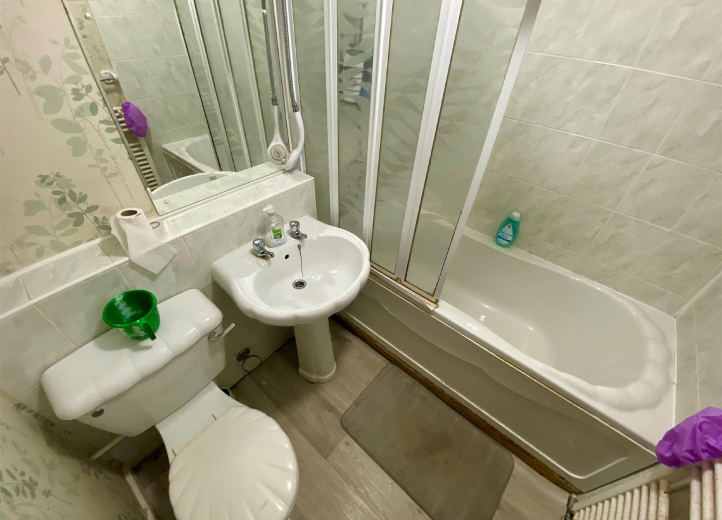
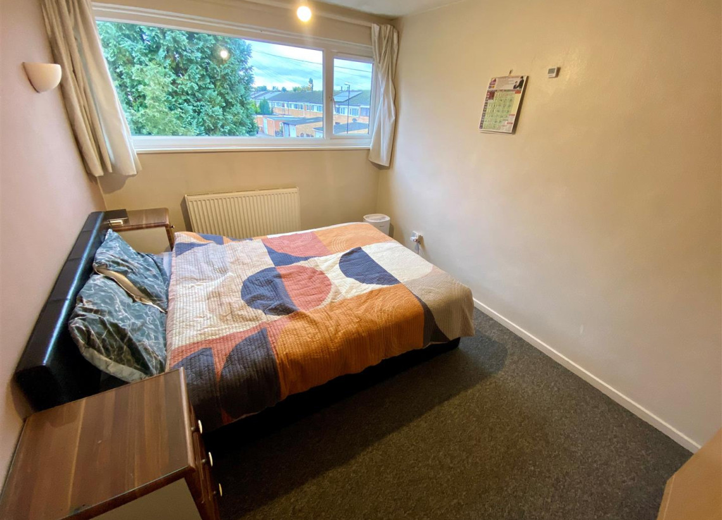
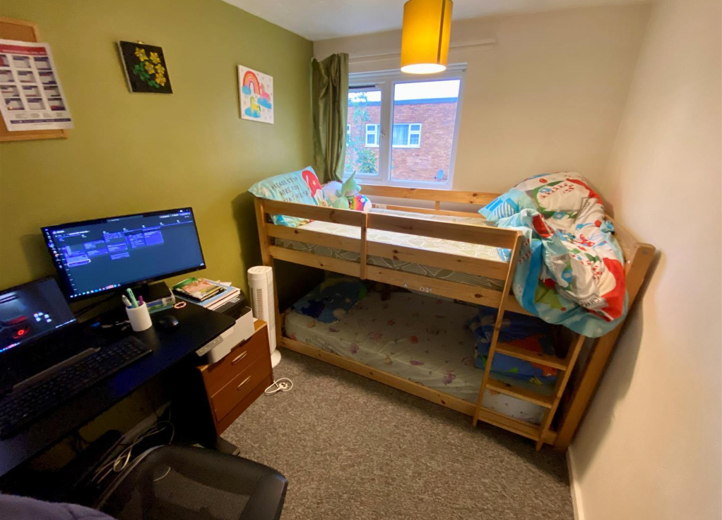
Croydon Close, Cheylesmore, Coventry, West Midland CV3 5EJ










 Terraced
Terraced  3 Bedrooms
3 Bedrooms  2 Bathrooms
2 Bathrooms  1 Reception
1 Reception - GARAGE
- SPACIOUS THROUGHOUT
- FRONT AND REAR GARDENS
- OPEN PLAN KITCHEN/DINER
- DOWNSTAIRS W/C
- ENSUITE SHOWER ROOM
- FITTED WARDROBES
- CURRENTLY ACHEIVING £9900PA WITH SCOPE TO INCREASE
Croydon Close, Cheylesmore, Coventry, West Midland CV3 5EJ
*IDEAL FIRST TIME PURCHASE OR INVESTMENT* A tidy three bedroom terraced home with double glazing and central heating which is set in a prime location with excellent transport links and local amenities. In brief the property comprises of an open plan kitchen/diner with a range of fitted wall and base units and integrated oven, gas hob, dishwasher, washing machine and two built in large storage cupboards. A ground floor W/C with hand wash basin and a spacious lounge with patio doors leading to the garden. To the first floor are three bedrooms with two of them benefiting from built in wardrobes and the master also having an en-suite shower room with electric shower. The part tiled family bathroom features a white suite with bath and electric shower, W/C and hand wash basin. Other features include a garage, part lawned front garden and a low maintenance decked rear garden. ENERGY RATING CKitchen/Diner - 4.80m x 4.89m (15'9" x 16'1") - Double glazed window to front, large open plan kitchen/diner with a range of wall and base units and integrated appliances to include electric oven, gas hob, dishwasher, and washing machine.
Ground Floor WC - 1.80m x 0.88m (5'11" x 2'11") - Part tiled ground floor WC with handwash basin.
Lounge - 4.26m x 4.89m (14'0" x 16'1") - Double glazed windows and patio door to rear. Spacious lounge with laminate flooring.
Bedroom 1 - 2.46m x 3.50m (8'1" x 11'6") - Two double glazed window to front, good sized double room with fitted wardrobe and access to ensuite
En-suite Shower Room - 2.46m x 0.80m (8'1" x 2'7") - Fully tiled ensuite shower room wish shower cubicle, WC and hand wash basin.
Bathroom - 1.70m x 1.90m (5'7" x 6'3") - Part tiled family bathroom with bath and electric shower over, WC and hand wash basin.
Bedroom 2 - 3.79m x 2.60m (12'5" x 8'6") - Double glazed window to rear, large double room with fitted wardrobes and carpet.
Bedroom 3 - 2.80m x 2.20m (9'2" x 7'3") - Double glazed window to rear, good sized single room with carpet.
Garage - 4.90m x 2.37m (16'0" x 7'9" ) - Garage to front with up and over door and electric supply.
Tenure - Freehold The agent has been informed that the property is offered freehold however any interested party should obtain confirmation of this via their own solicitor or legal representative.
Viewings Viewings are strictly by appointment only via Archer Bassett.
Agent Notes 1. Anti-Money Laundering (AML) Regulations – All named purchasers and anyone gifting funds will be asked to produce identification documentation before proceeding to instruction of solicitors and we would ask for your co-operation in order to proceed to agreeing the sale as soon as possible.
2. Source of Funds - All named purchasers and anyone gifting funds will be asked to produce evidence of the source of their funds before proceeding to instruction of solicitors.
3. These particulars do not constitute part or all of an offer or contract.
4. Any measurements indicated are intended for guidance only and as such must not be relied upon and any interested parties are advised to confirm any measurements before committing to any offer.
5. Archer Bassett has not tested any equipment, appliances, fixtures, fittings or services.
 Map/Street view
Map/Street view Brochure
Brochure Share
Share Floor Plans
Floor Plans EPC rating C
EPC rating C