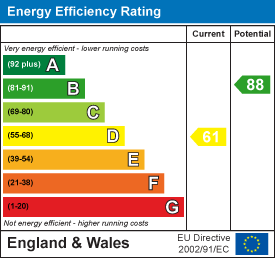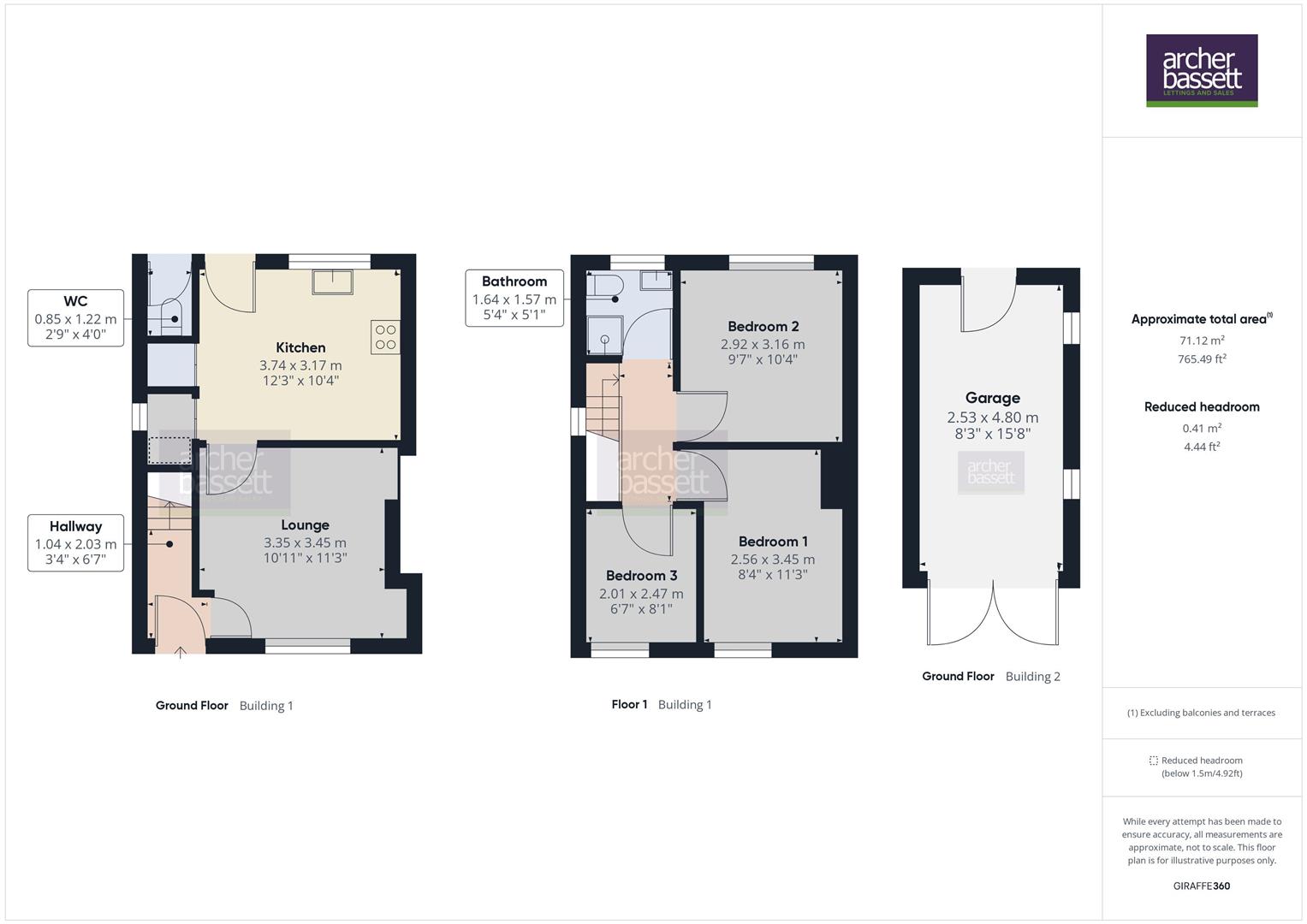The Moorfield, Stoke Aldermoor, Coventry CV3 1DF
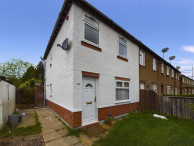
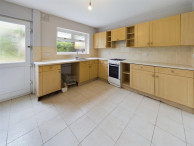
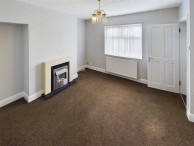
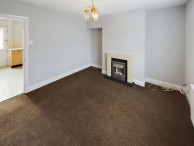
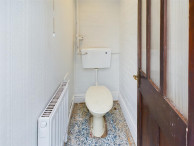
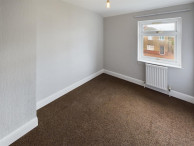
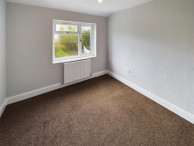
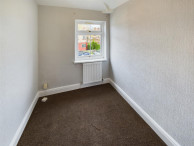
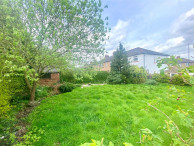
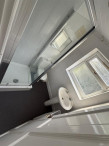

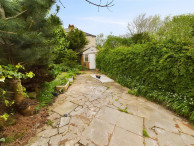
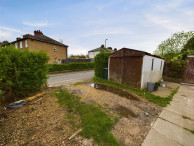
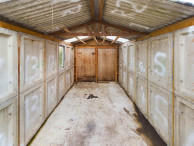
 End Terrace
End Terrace  3 Bedrooms
3 Bedrooms  1 Bathroom
1 Bathroom  1 Reception
1 Reception - END TERRACED - THREE BEDROOMS
- RECENTLY REDECORATED
- SPACIOUS KITCHEN
- LARGE CORNER PLOT
- GARAGE AND OFF ROAD PARKING
- SHOWER ROOM
 NO PETS
NO PETS Unfurnished
Unfurnished Kids OK
Kids OKThe Moorfield, Stoke Aldermoor, Coventry CV3 1DF
**RECENTLY REDECORATED** This three bedroom family home is convenient to local amenities and a short distance to the city centre. Briefly comprising of a spacious lounge with feature fireplace, a modern kitchen with a range of wall & base units, two built in storage cupboards. To the first floor are three well-proportioned bedrooms and a fully tiled family bathroom which has a shower cubicle W/C & handwash. There is double glazing and central heating throughout and externally the property has a partly lawned fore garden with off road parking and a garage to the side. To the rear is a large garden which has a lawn & patio. UNFURNISHED, KIDS OK, PETS NO, ENERGY RATING DKitchen/Diner - 3.74m x 3.17m (12'3" x 10'4") - Double glazed window to rear and UPVC door to garden. Spacious Kitchen/Diner with two built in pantry cupboards, and a range of wall and base units.
Lounge - 3.35m x 3.45m (10'11" x 11'3") - Double glazed window to front, large reception room with feature fireplace.
Bathroom - 1.64m x 1.57m (5'4" x 5'1") - Double glazed window to rear with privacy glass, fully tiled shower room with corner shower cubicle, w/c and hand wash basin.
Bedroom 1 - 256m x 3.45m (839'10" x 11'3") - Double glazed window to front, good sized double room with carpet.
Bedroom 2 - 2.92m x 3.16m (9'6" x 10'4") - Double glazed window to rear, spacious double room with carpet.
Bedroom 3 - 2.01m x 2.47m (6'7" x 8'1") - Double glazed window to front, larger than average single room with carpet.
Garage - 2.53m x 4.80m (8'3" x 15'8") - Double door to front for vehicular access and a rear single door.
Deposit: £1032
Available to let from: 21/11/2024
Council Tax band: A










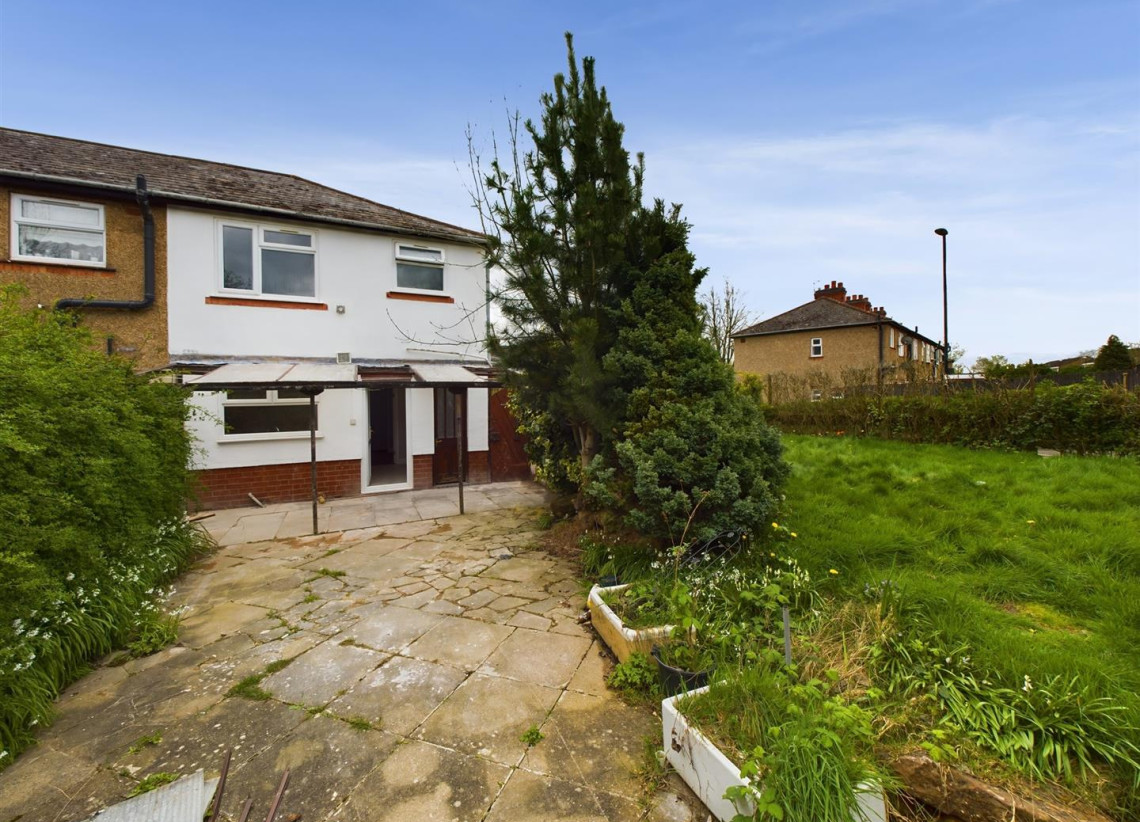



 Map/Street view
Map/Street view Brochure
Brochure Share
Share Floor Plans
Floor Plans 360° Tour
360° Tour EPC rating D
EPC rating D